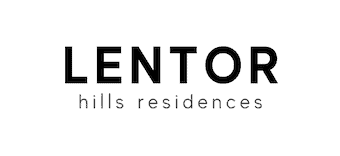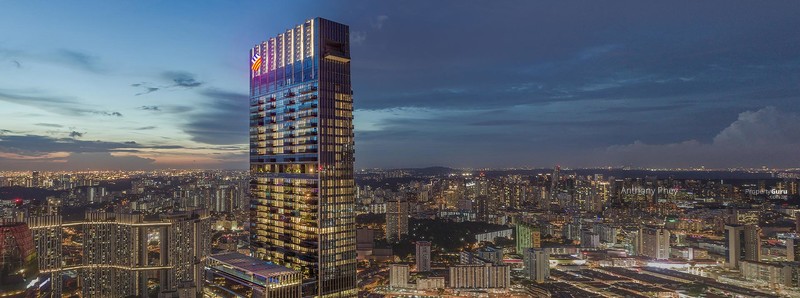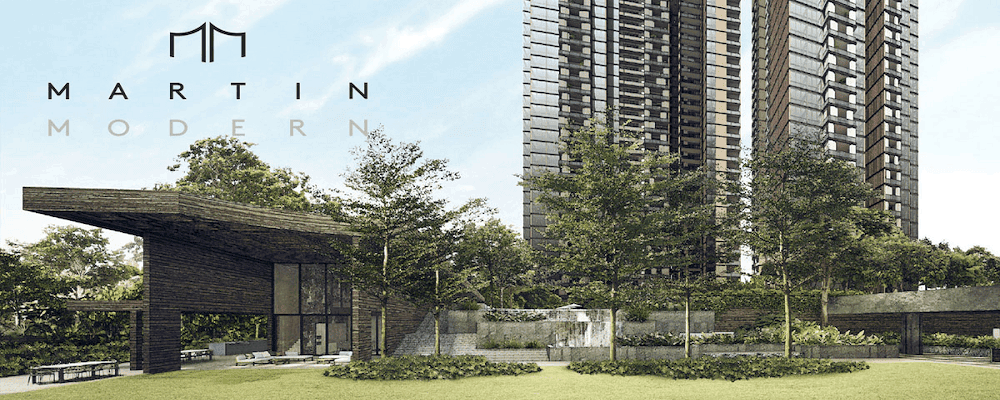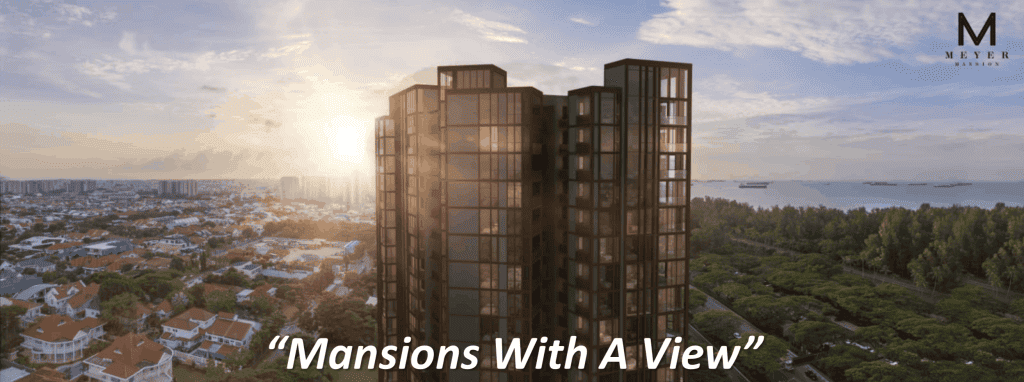
Get Direct Developer Pricing
Enjoy Direct Developer Discount
LENTOR HILLS RESIDENCES
LENTOR HILLS RESIDENCES UPDATES
All Viewings Via Appointment ONLY....Please Call 6100-1717 To Avoid Disappointment
LENTOR HILLS RESIDENCES
- Book An Appointment To View LENTOR HILLS RESIDENCES SHOWFLAT & Get Direct Developer’s Pricing & Discounts
- Due To The Current Safe Distancing Restrictions, It Is Essential That You Contact 6100-1717 To Confirm Your Showflat Appointment To Avoid Disappointment.
- 24-06-2022: LENTOR HILLS RESIDENCES FLOOR PLAN Updated
- 20-06-2022: LENTOR HILLS RESIDENCES DEVELOPER Updated
- 18-06-2022: LENTOR HILLS RESIDENCES SITE PLAN Updated
- 15-07-2022: LENTOR HILLS RESIDENCES PRICE Updated
LENTOR HILLS RESIDENCES
LENTOR HILLS RESIDENCES SUMMARY
Located within the new Lentor Hills estate, Lentor Hills Residences is a brand new residence along Lentor Hills Road developed by renowned developer GuocoLand through a joint venture with Intrepid Investment and TID Residential. Following the success of Lentor Modern by the same developers, this new development is riding on the significant transformation by the URA Masterplan for the North-East region of Singapore.
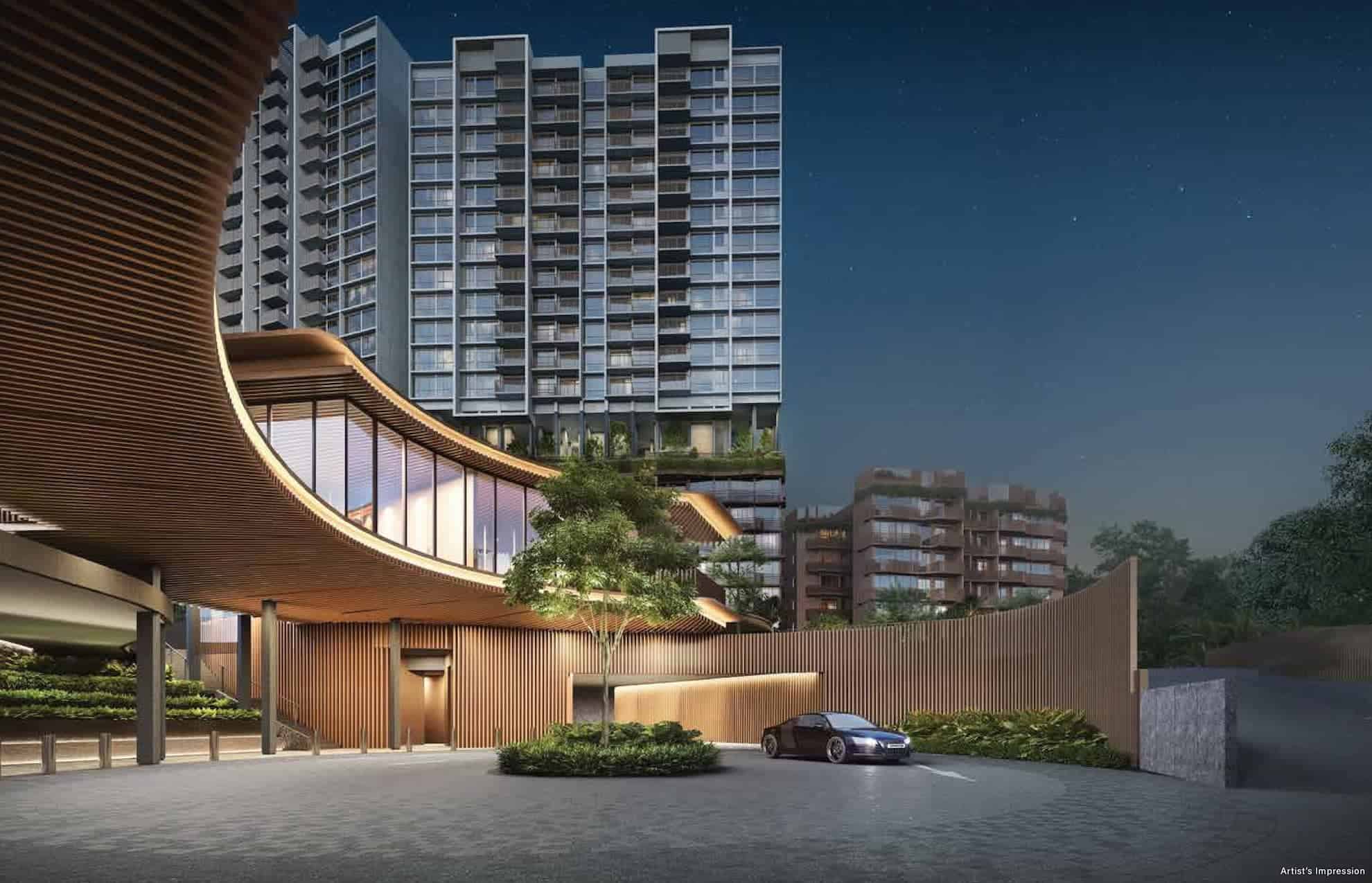
Within minutes walk to Lentor MRT, Lentor Hills Residences offers easy access to the Thomson East Coast line which travels directly to the Central Business District and Orchard Road. For daily essentials, the mall at Lentor Modern is only a 5-minute walk. The mall with 96,000 square feet of floor area offers a good mix of retail and F&B choices including a supermarket and childcare centre.
This project is located within 1 KM proximity to CHIJ St Nicholas Girls’ School and Anderson Primary School for families looking for choice schools. In addition, Presbyterian High School, Eunoia Junior College, Nanyang Polytechnic and Raffles Institution are located within close proximity.
With 598 units ranging from 1-bedroom to 4-bedroom and Dual Keys configurations, there are ample choices to meet the needs of homeowners. Besides holistic amenities, Lentor Hills Residences is next to Hillock Park which is connected to Linear Park. With well-developed pedestrian and cycling paths, residents can enjoy access to Thomson Nature Park and Lower Peirce Reservoir Park from Linear Park.
Following the success of Guoco Tower and Guoco Midtown, the developers are all set to transform Lentor Hills into a vibrant residential estate with iconic projects. Seated on a land area of 184,460 square feet, homeowners can look forward to an impressive development with unique facilities and beautiful landscapes at Lentor Hills Residences.
LENTOR HILLS RESIDENCES
WHY LENTOR HILLS RESIDENCES?
Lentor Hills Residences is an Ideal Home:
- Minutes Walk to Lentor MRT on Thomson-East Coast line
- Minutes Walk to the mall at Lentor Modern for Retail, F&B, Supermarket and Child Care
- Within 1 KM: CHIJ St Nicholas Girls’ School and Anderson Primary School
- Easy Access to Presbyterian High School, Raffles Institution, Nanyang Polytechnic and Eunoia Junior College
- Next to Hillock Park and Proximity to Linear Park with Cycling and Walking Paths to Thomson Nature Park and Lower Pierce Reservoir Park
- Orchard Road in 9 MRT Stops
- Direct MRT Travel to Central Business District in Shenton Way and Marina Bay
- Direct MRT Travel to Gardens by the Bay
- Seamless Drive to the City via North-South Corridor
- Proximity to Extended Families Living in Ang Mo Kio and Yio Chu Kang
LENTOR HILLS RESIDENCES
LENTOR HILLS PROJECT DETAILS
Located amidst Lentor Hills estate, this 99-year leasehold residence offers 598 units from 1-bedroom to 4-bedroom layouts including dual-key options. Within a minute’s walk to Lentor MRT and the mall at Lentor Modern, this new project by GuocoLand joint venture sits on a spacious land plot next to Hillock Park. To register for Preview in April 2023, proceed to Lentor Hills Residences Showflat.
| Project Name | Lentor Hills Residences |
| Developer | GuocoLand (S) Pte Ltd, Intrepid Investments Pte Ltd and TID Residential Pte Ltd |
| Description | |
| Address | Lentor Hills Road, District 26 |
| Development Status | Condominium |
| District | 26 |
| Total No. of Units | 598 |
| Total No. of Carpark Lots | |
| Site Area | 17,136.9 sqm |
| Plot Ratio | 3.5? |
| Tenure of Land | 99 Years Leasehold |
| Developer’s License No. | |
| BP Approval | |
| Project Account |
Consultant Details
| Project Name | Lentor Hills Residences |
| Architect | |
| Main Contractor | |
| M&E Engineer | |
| C&S Engineer | |
| Landscape Architect | |
| Project Interior Designer | |
| Showflat Interior Designer | |
| Solicitor |
LENTOR HILLS RESIDENCES
LENTOR HILLS RESIDENCES LOCATION
Located close to mature neighbourhoods such as Ang Mo Kio and Yio Chu Kang, Lentor Hills Residences offers exclusive living amidst convenient amenities and nature parks. Under the URA Masterplan initiative, Lentor Hills is undergoing extensive transformation to be a significant residential estate with a vibrant community. It is an ideal location for couples and young families to stay near their extended families who are residing in Ang Mo Kio and Yio Chu Kang. Lentor Hills estate can easily tap into the existing amenities offered by established neighbourhoods such as schools, healthcare, retail shops, food centres, community centres and much more. Here are the key benefits of the Lentor Hills Residences location.
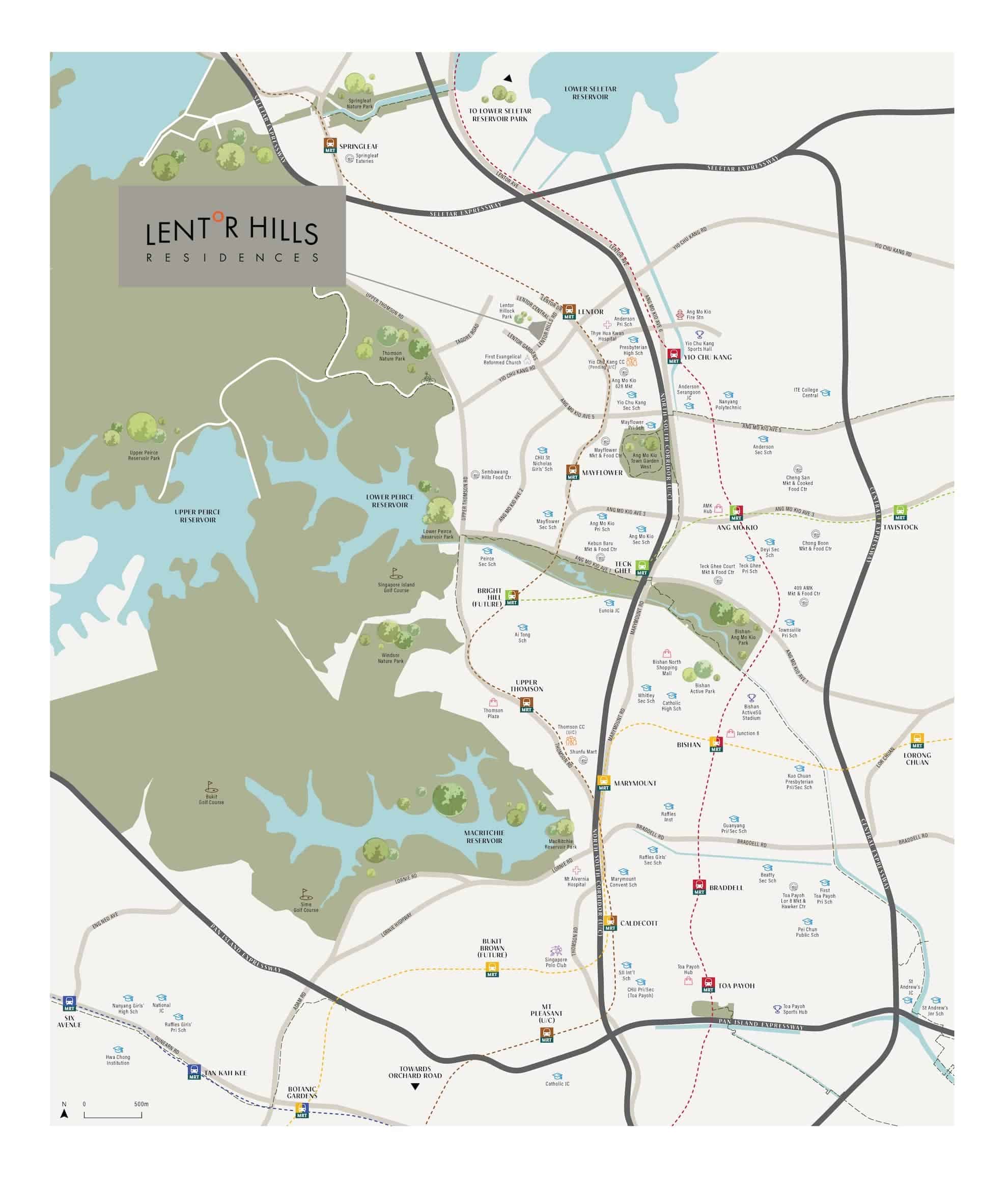
1. Minutes Walk to Lentor MRT
Being within a minute’s walk to Lentor MRT is a major plus point for Lentor Hills Residences. Lentor MRT on the Thomson East Coast line directly commutes to Orchard Road, Shenton Way, Marina Bay and Gardens by the Bay. Furthermore, residents can access other major MRT lines via interchange stations along the Thomson East Coast line. The nearest interchange is only 2 stops away at Bright Hill MRT which offers the Cross Island line while the Circle line is available at Caldecott MRT, 4 stops from Lentor MRT. With easy connections, residents can enjoy seamless travel around Singapore.
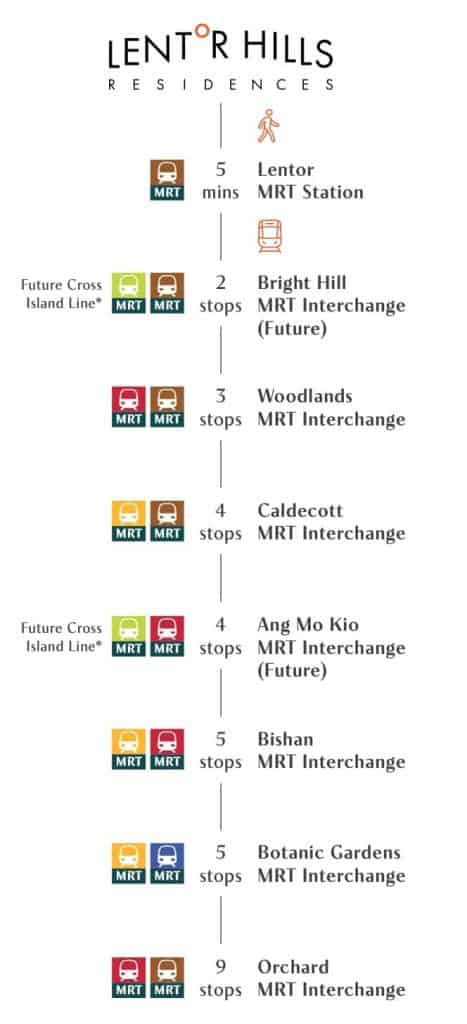
2. Minutes Walk to Supermarket, Mall and Childcare Centre
Lentor Hills Residences is conveniently located within a minute’s walk to the mall at Lentor Modern. This mall consists of 96,000 square feet of commercial space and includes a supermarket occupying approximately 12,000 square feet of floor area, a childcare centre of 10,000 square feet and other retail and F&B setups. In addition, residents can also access retail shops and markets located in the surrounding mature estates such as Ang Mo Kio, Yio Chu Kang, Mayflower and Thomson for more variety of amenities.
3. Direct Commute to Shopping Malls
With the convenience of Lentor MRT, residents can commute effortlessly to other malls such as Thomson Plaza which is only 3 MRT stops away and AMK Hub which is 4 stops via the Cross Island line. Furthermore, residents can also travel into the city for exciting retail choices such as Great World City Mall and the Orchard Road shopping belt via the Thomson East Coast line.
4. Reputable Schools Within 1 KM
One key benefit of Lentor Hills Residences’ location is its proximity to renowned schools for primary, secondary and pre-university education. Within the 1 KM radius, two reputable primary schools which are highly sought after are CHIJ St Nicholas Girls’ School and Anderson Primary School. In addition to primary schools, the location offers convenience to many reputable secondary and pre-university institutions which include Presbyterian High School, Raffles Institution, Nanyang Polytechnic and Eunoia Junior College.
5. Convenience to Healthcare
In terms of medical facilities, the closest hospital to Lentor Hills Residences location is Mount Alvernia Hospital at Thomson Road. Located about 15 minutes drive away, Mount Alvernia Hospital offers 24-hour clinic and emergency services. In addition, Tan Tock Seng Hospital has added a new medical facility Ang Mo Kio Specialist Centre, which offers specialist medical care approximately 10 minutes drive from the residence. And in the area of rehabilitative care, Ang Mo Kio – Thye Hua Kwan Hospital is a choice facility located about 5 minutes drive away.
6. Convenience to Parks, Nature Reserves and Reservoirs
In addition to being close to MRT and amenities, Lentor Hills Residences location is surrounded by many choice parks and nature reserves. Hillock Park which is the nearest park sits right behind the development and residents can easily connect to Linear Park through Hillock Park. From Linear Park, residents can access other nature parks via dedicated paths for pedestrians and cyclists. Some of the well-loved parks in the area include Thomson Nature Park, Lower Peirce Reservoir Park and Bishan Ang Mo Kio Park.
LENTOR HILLS RESIDENCES
LENTOR HILLS RESIDENCES SITE PLAN
Lentor Hills Residences is located on a unique site, surrounded by greenery such as Hillock Park, Lower Pierce Reservoir Park and Lower Seletar Reservoir. The development is seated on a sloping terrain with its back against Hillock Park and at the northern boundary of the site stands a conserved Alstonia Angustiloba tree, a landmark synonymous with the surrounding natural environment.

There are 5 residential towers in this project, with 2 towers aligned to the left side of the site and 3 towers aligned to the right. The key facilities are located in the central section of the site, separating the towers on the left and right sides. The design takes advantage of the land shape, providing a good distance between the towers for more privacy. In addition, the towers are designed with varying heights to maximise the views of the surrounding greenery.
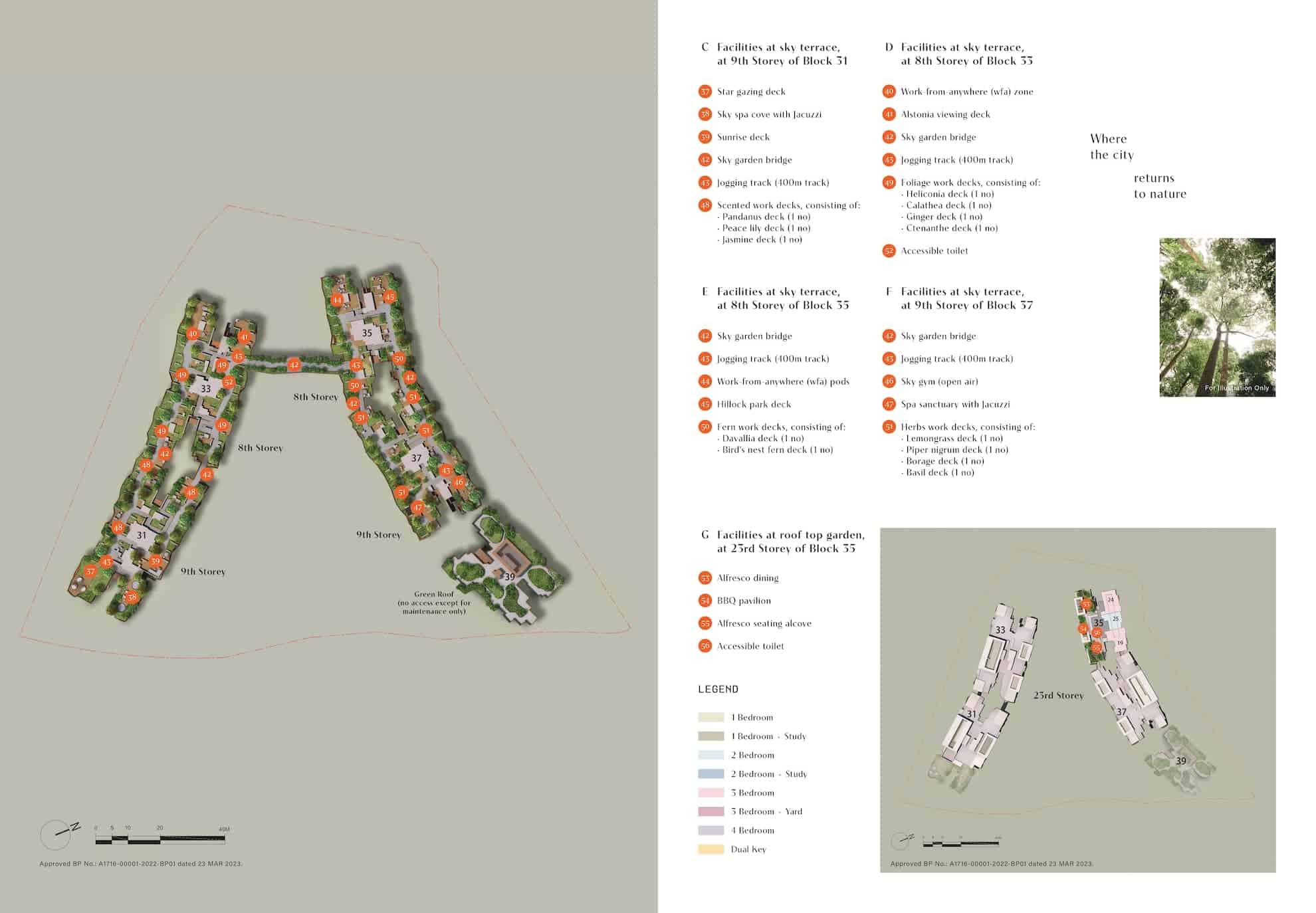
The design team has planned the facilities and landscapes to be well distributed over the development, both in the vertical and horizontal dimensions. In terms of vertical dimension, facilities are available on 3 levels namely, the ground level, the sky terraces and the roof level, also known as the Cloud Forest zone.
Inspired by the surrounding natural environment, the ground level has 3 zones of recreational facilities namely Forest Hills, Floating Forest and Alstonia Angustriloba which is located next to Hillock Park. For residents who wish to enjoy green landscapes and nature, Alstonia Angustriloba offers facilities for both the young and the elderly which include a children’s playground, jungle pavilion with BBQ, picnic lawn and elderly fitness area.
For those yearning for a swim or water play, Floating Forest offers a 50m lap pool, heated onsen, jacuzzi and fun pool for the family. And for residents who are looking for fitness and activity, the Forest Hill facilities are located on the perimeter of the residence and include a tennis court, outdoor fitness deck and outdoor trails for leisure walks.
For an elevated experience, the design team has created a sky terrace in each tower to provide residents with greater enjoyment of the tranquil environment surrounding the residence. Furthermore, all the sky terraces are linked together to form a continuous jogging track including a Garden Bridge that connects the towers from the left to the right. Besides the jogging track, the sky terraces offer an open-air sky gym, a wifi-enabled work zone, a sky spa cove with a jacuzzi and ample viewing decks to enjoy unblocked views of the surroundings.
For an experience at the peak of the development, Cloud Forest on the highest floor of the tower closest to Hillock Park offers a panoramic view of the park, the surrounding environment and the whole development. Coupled with facilities such as a cooking counter and a BBQ pavilion, Cloud Forest is all set to provide a unique sky dining experience for its residents.
LENTOR HILLS RESIDENCES
LENTOR HILLS UNIT MIX
Located in a family-friendly residential estate surrounded by good schools and amenities, Lentor Hills Residences unit mix offers a diverse range of unit types from 1-bedroom to 4-bedroom layouts including dual key options. With an increasing trend of organisations supporting work-from-home arrangements, there is a steady increase in the demand for larger layouts such as 4-bedroom units. As Lentor Hills Residences is within close proximity to mature estates, it is a choice residence for young couples and families planning to live close to their parents and extended families. Furthermore, this project is very appealing to those who are looking for a home close to nature and greenery.
| LENTOR HILLS RESIDENCES | NO. OF UNITS | % | FLOOR AREA* (SQ FT) |
| 1-BEDROOM | 35 | 5.9% | TBA |
| 1-BEDROOM + STUDY | 39 | 6.5% | TBA |
| 2-BEDROOM | 108 | 18.1% | TBA |
| 2-BEDROOM + STUDY | 111 | 18.6% | TBA |
| 3-BEDROOM | 88 | 14.7% | TBA |
| 3-BEDROOM PREMIUM | 101 | 16.9% | TBA |
| 4-BEDROOM | 100 | 16.7% | TBA |
| 2-BEDROOM DUAL KEY | 8 | 1.3% | TBA |
| 3-BEDROOM DUAL KEY | 8 | 1.3% | TBA |
| TOTAL | 598 | 100% |
LENTOR HILLS RESIDENCES
LENTOR HILLS FLOOR PLAN
Lentor Hills Residences offers diverse layouts ranging from 1-bedroom to 4-bedroom including dual key configurations. Depending on the space and functionality requirements, home buyers can select the configuration that best meets their needs.
1 BEDROOM
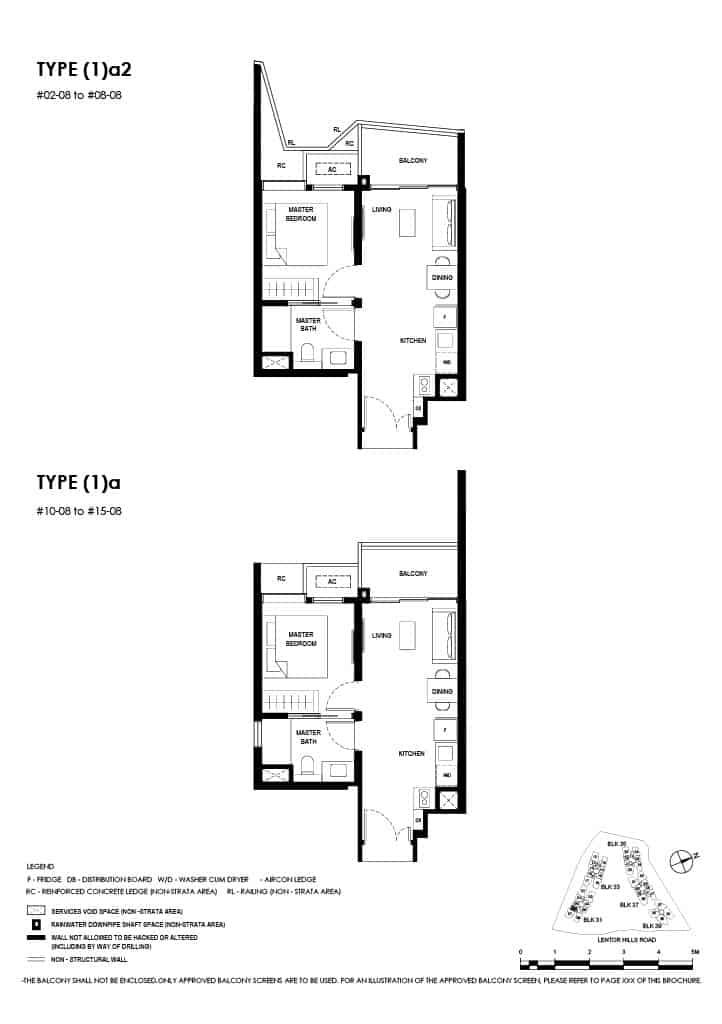
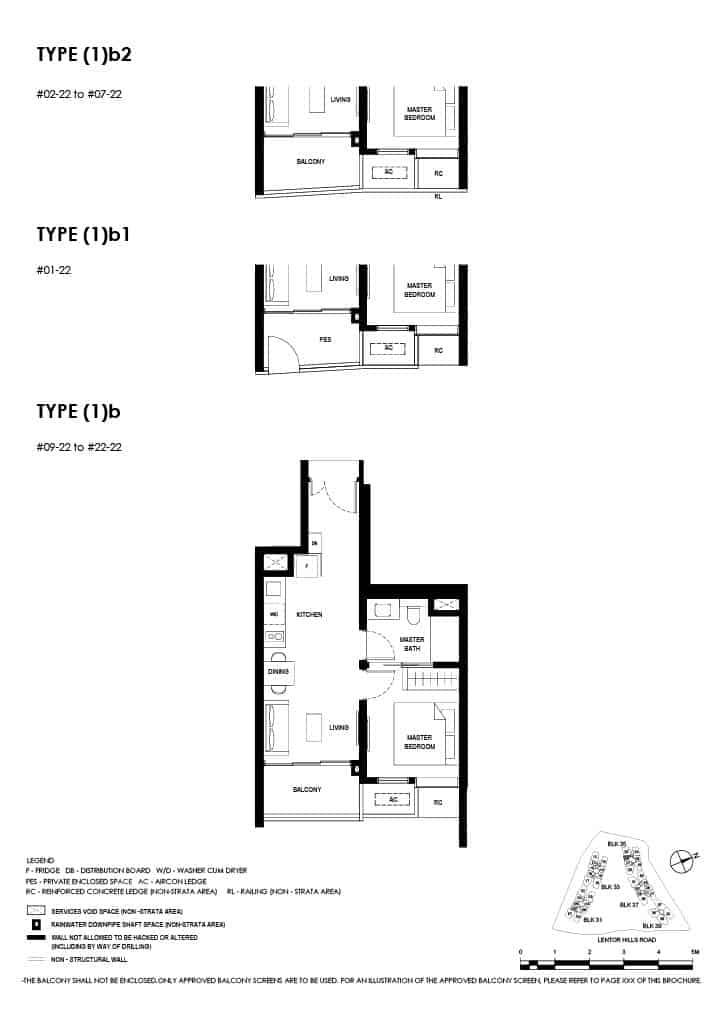
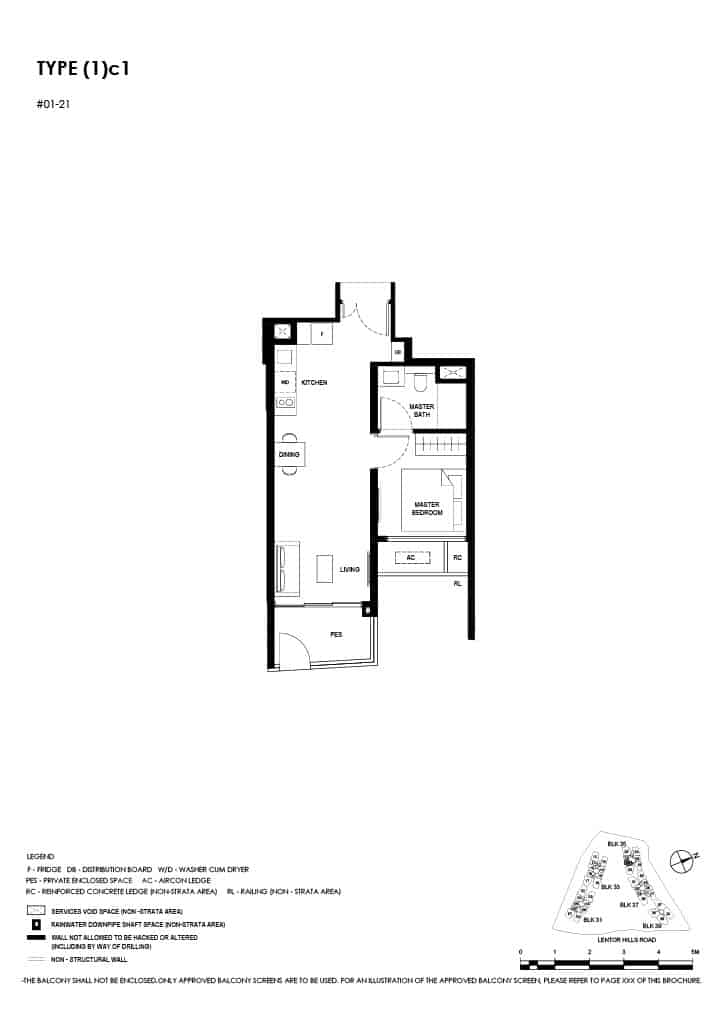
1 BEDROOM PLUS STUDY
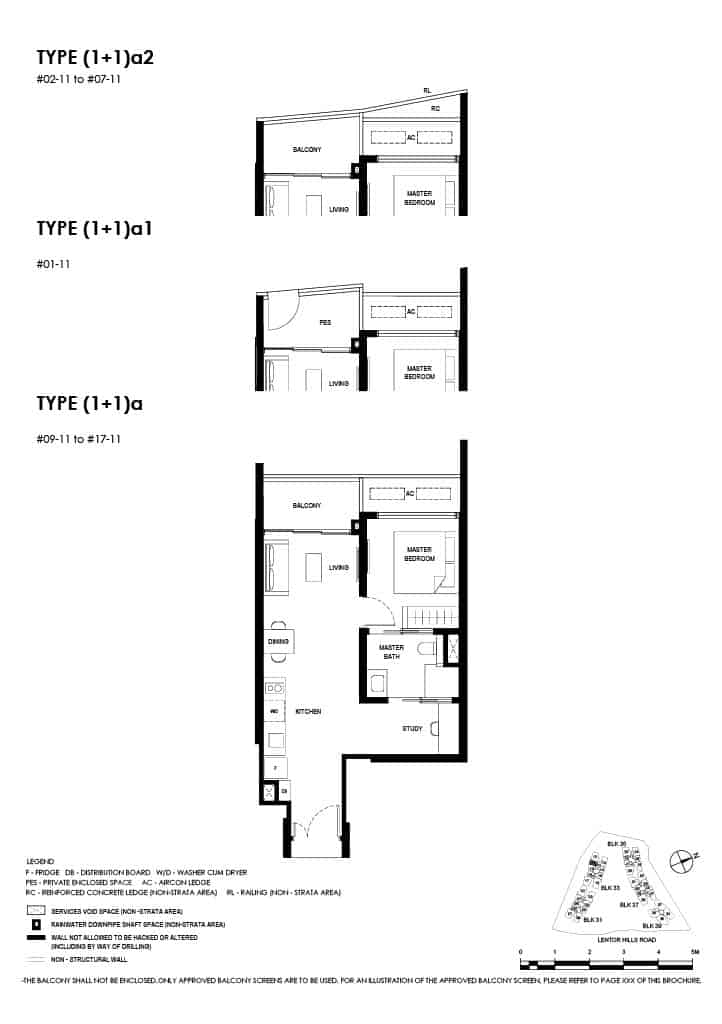
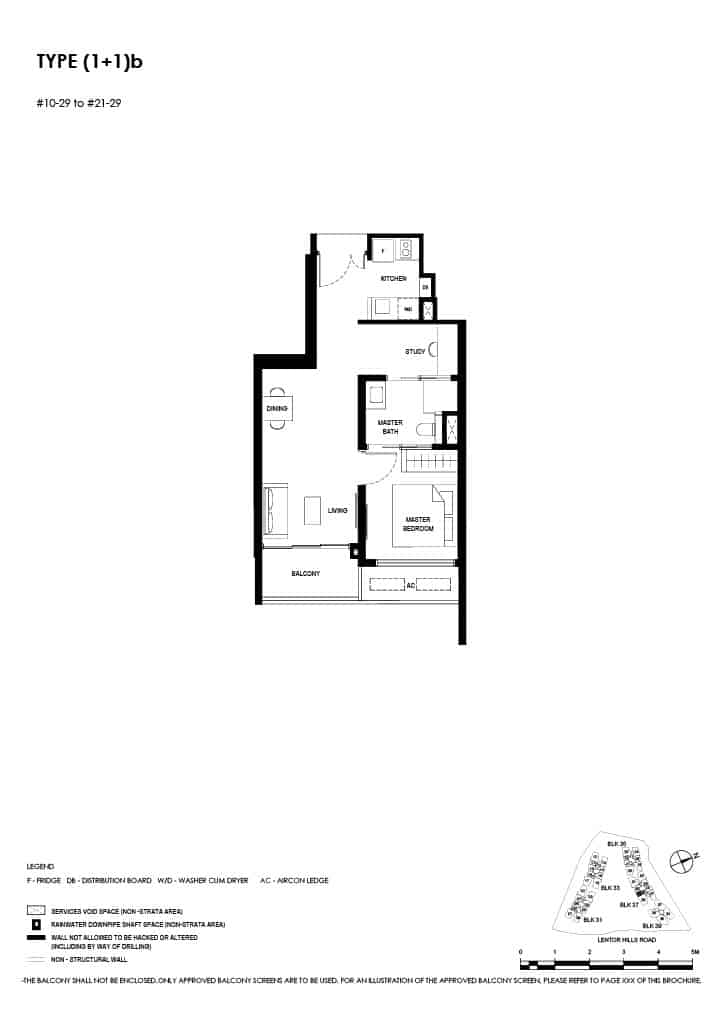
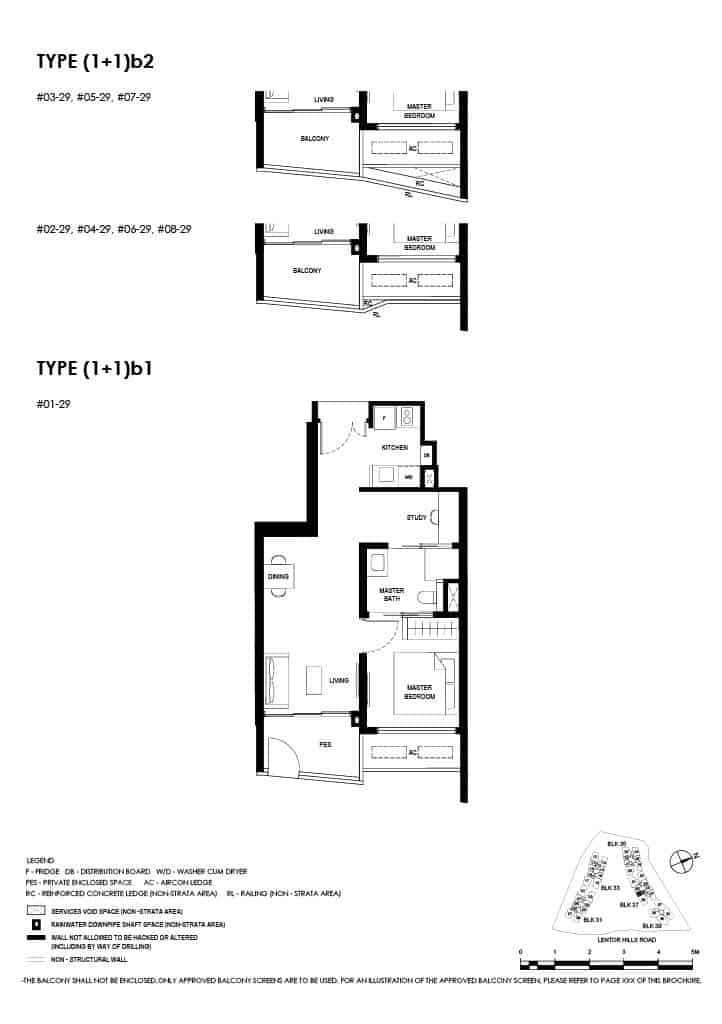
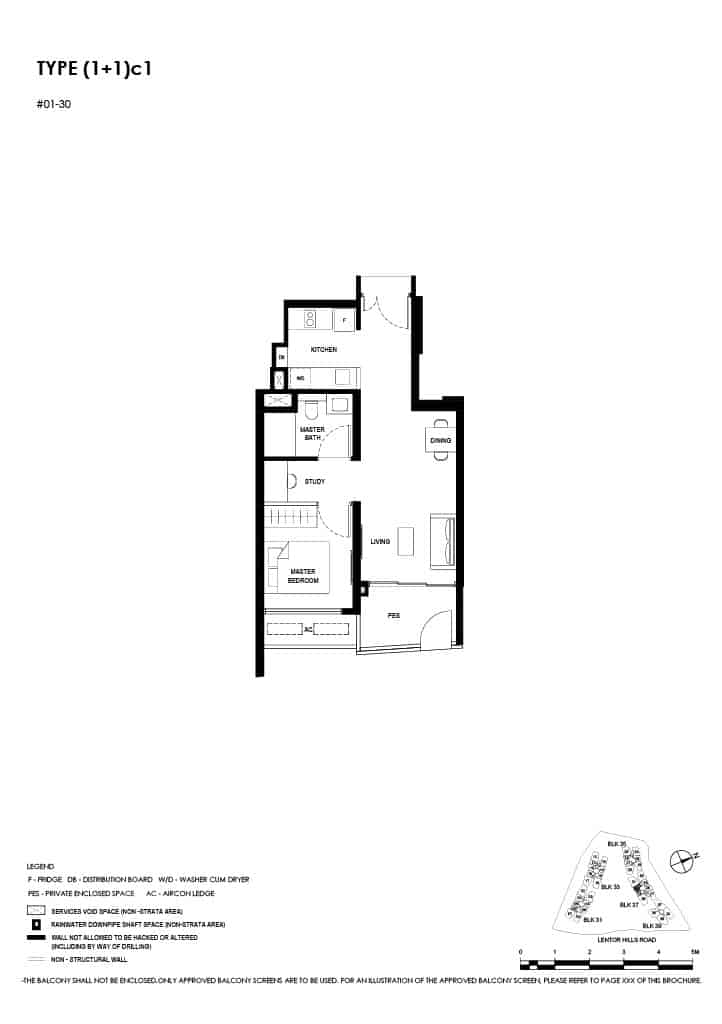
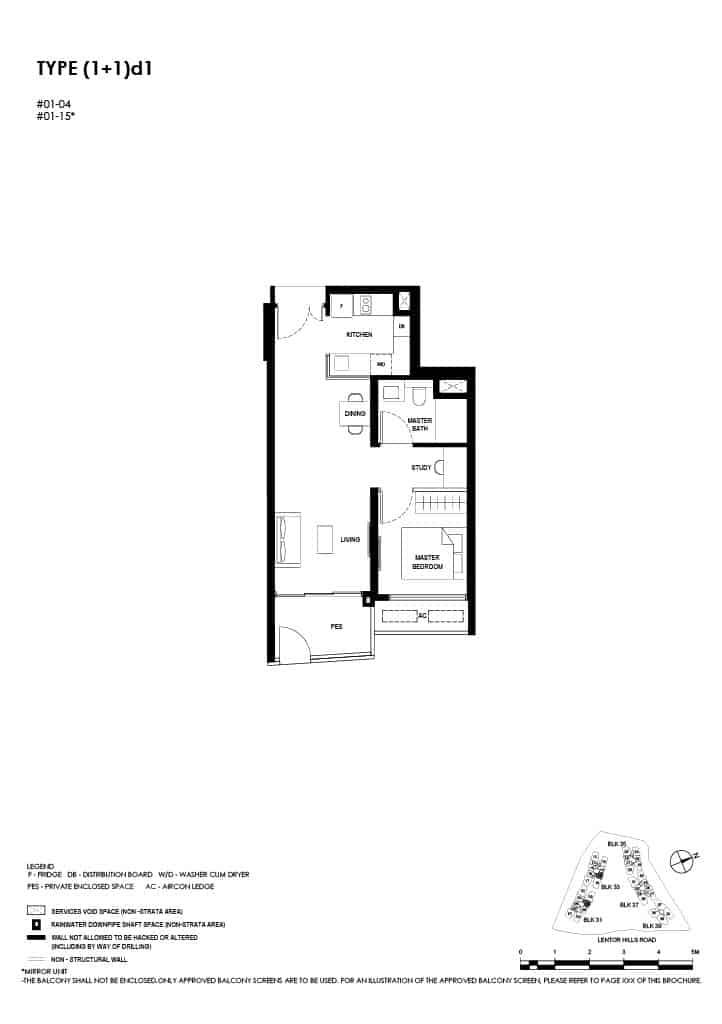
2 BEDROOM
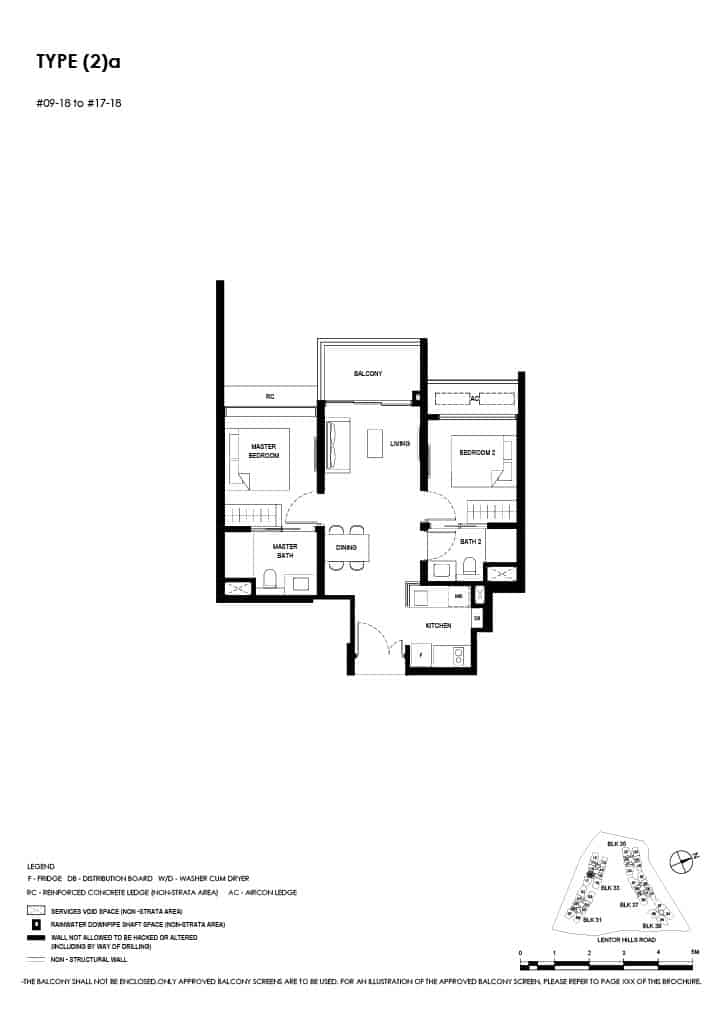
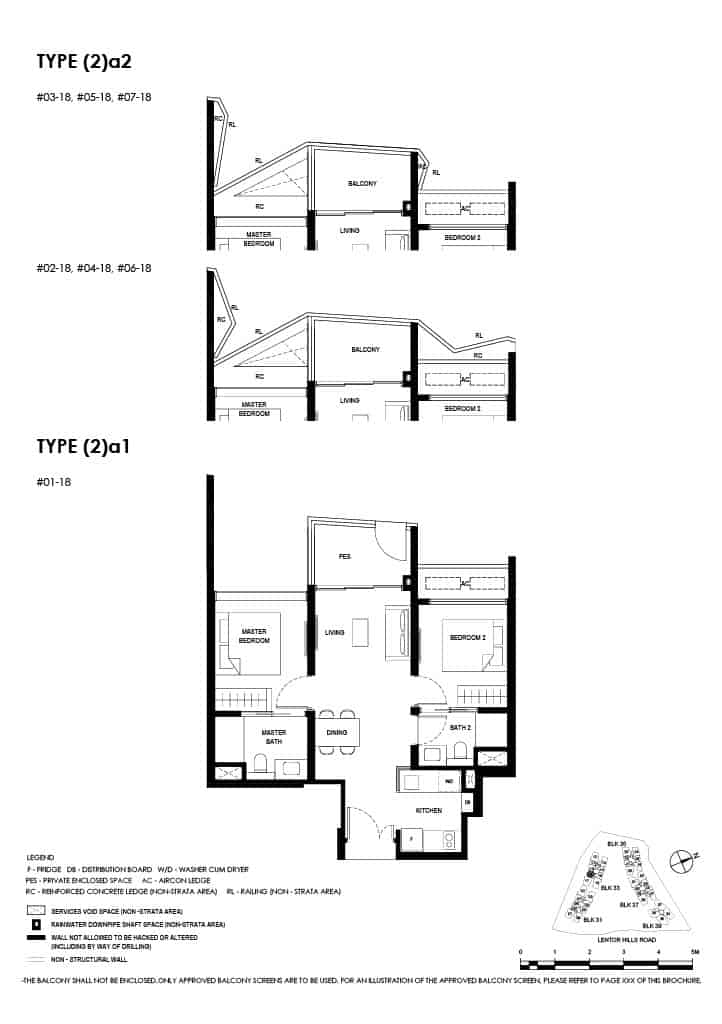
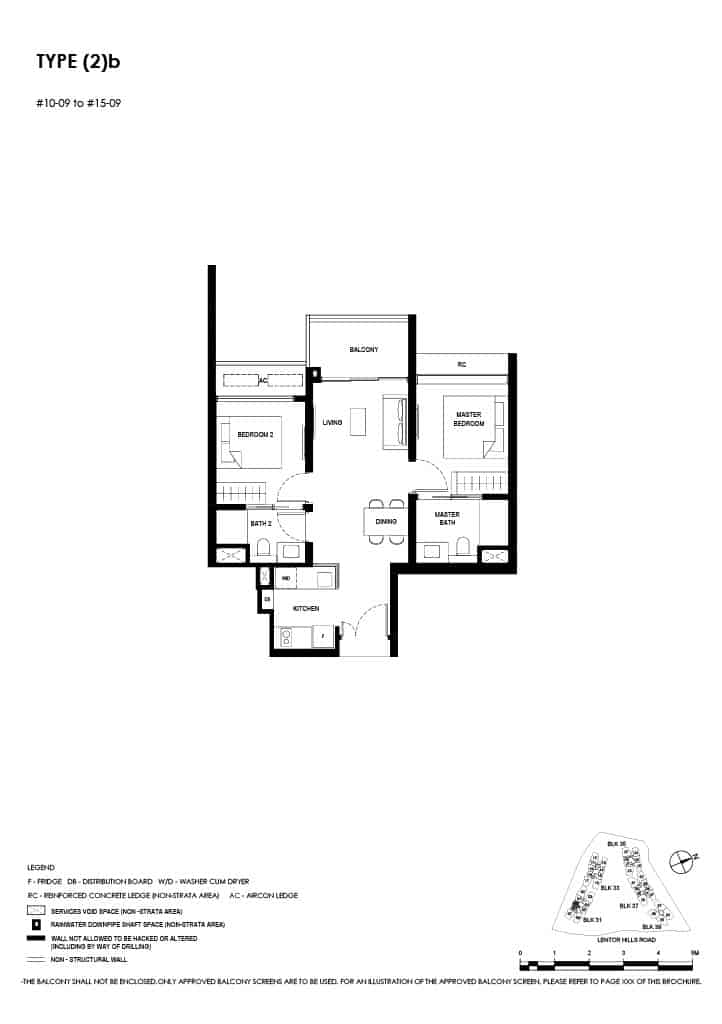
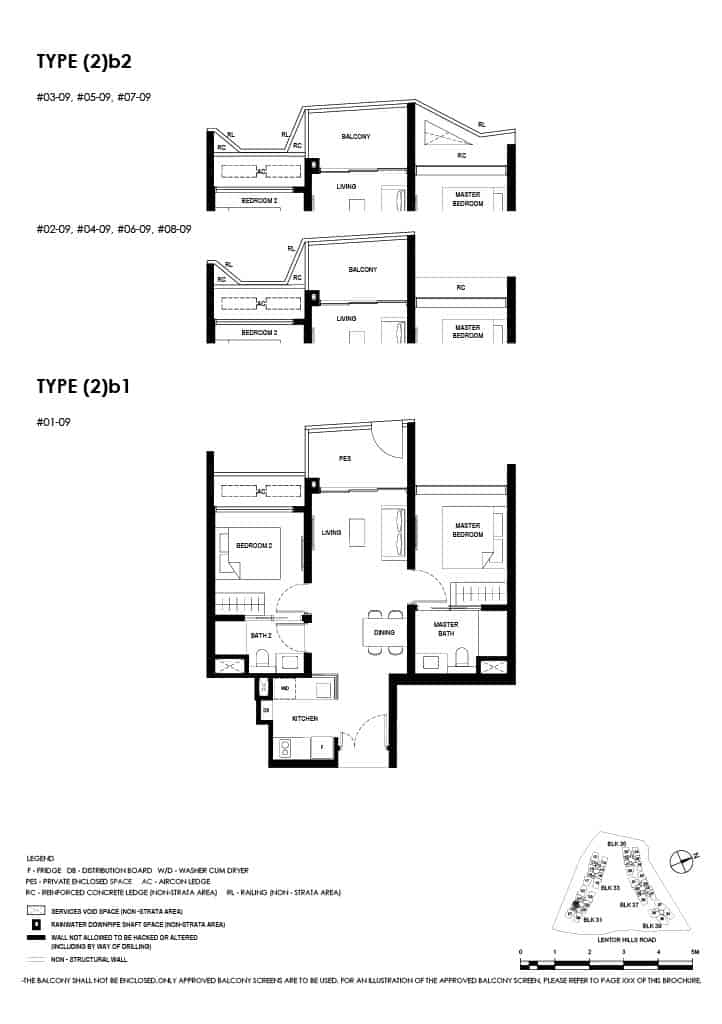
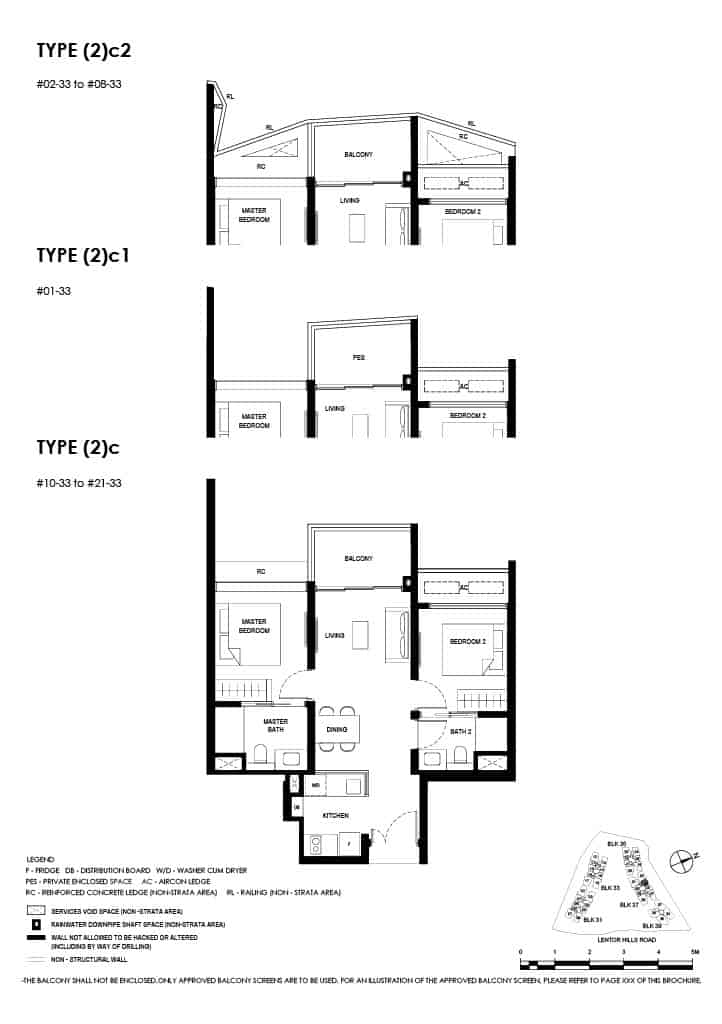

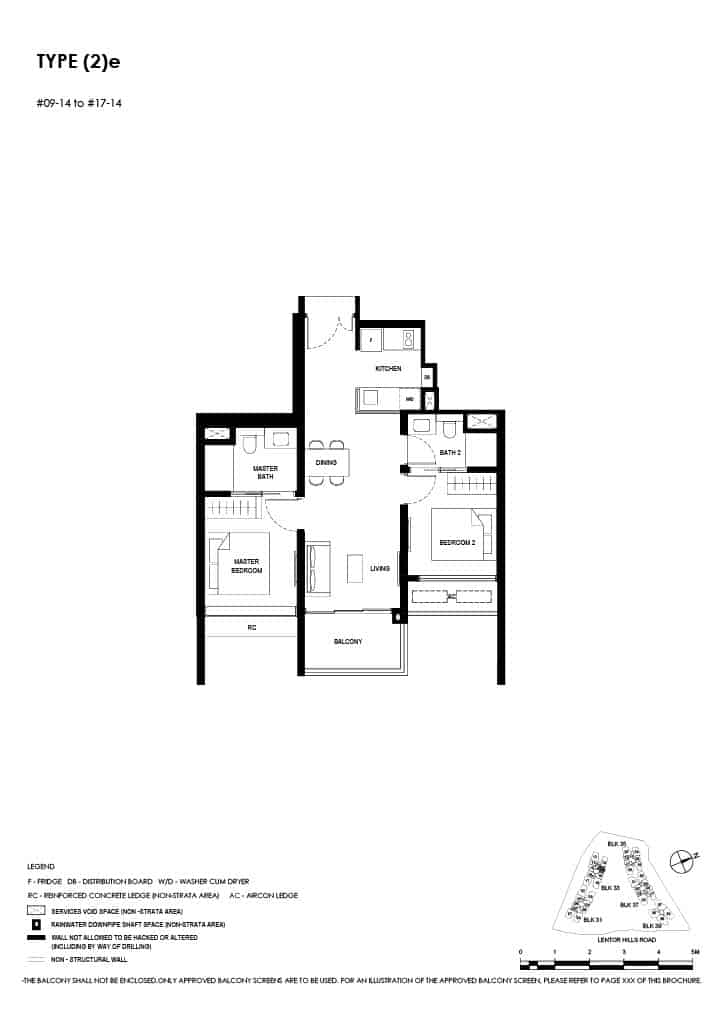
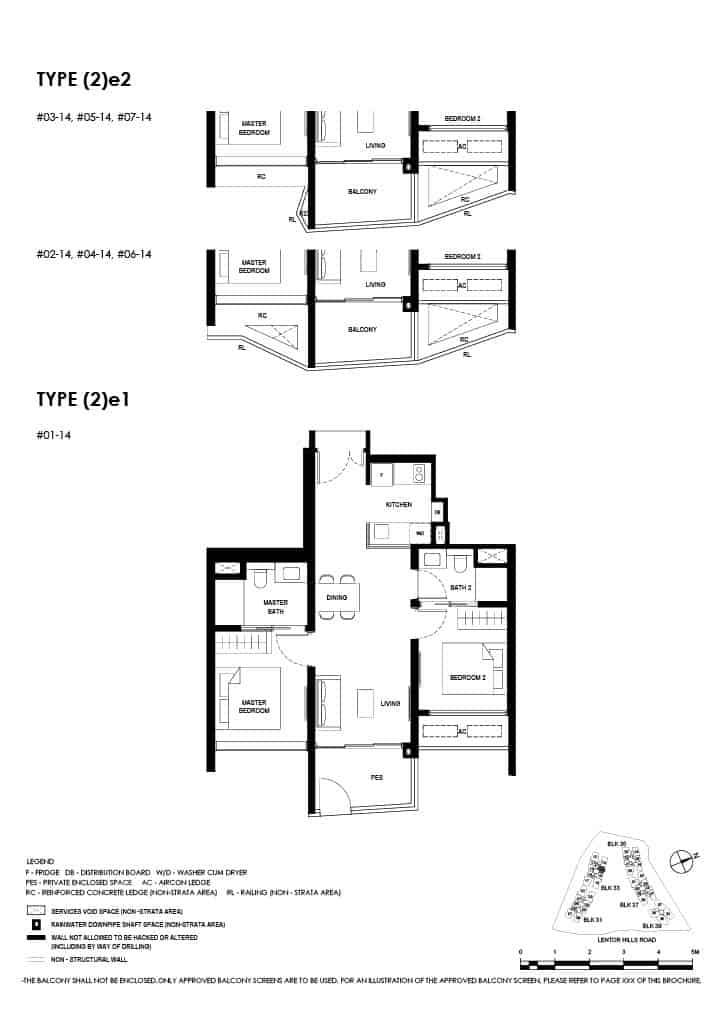

2 BEDROOM PLUS STUDY
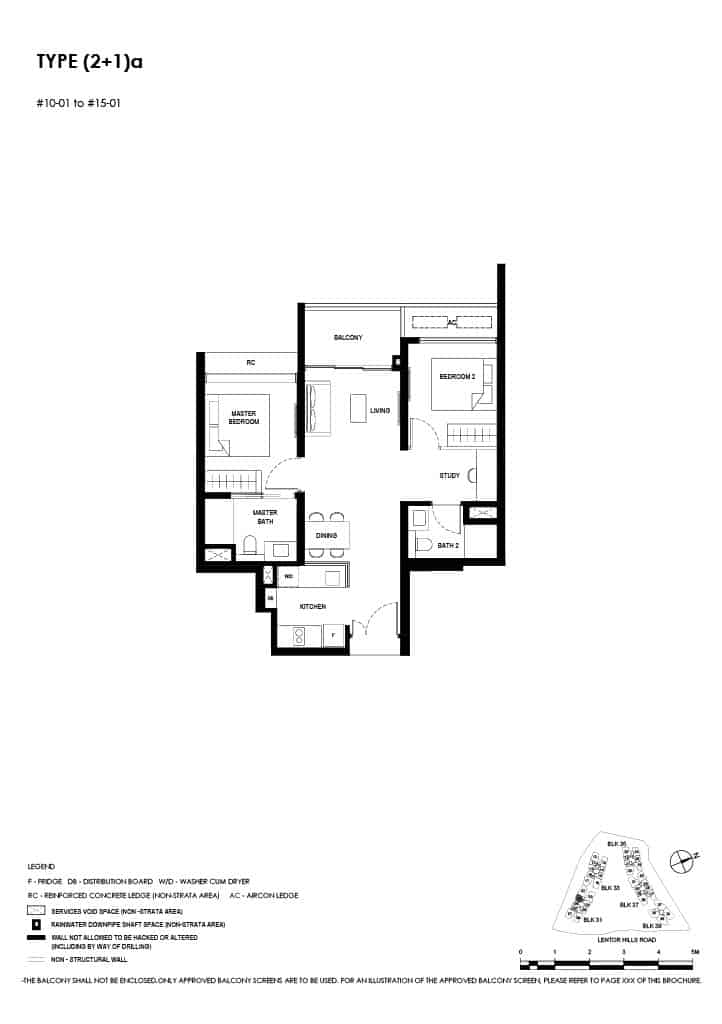
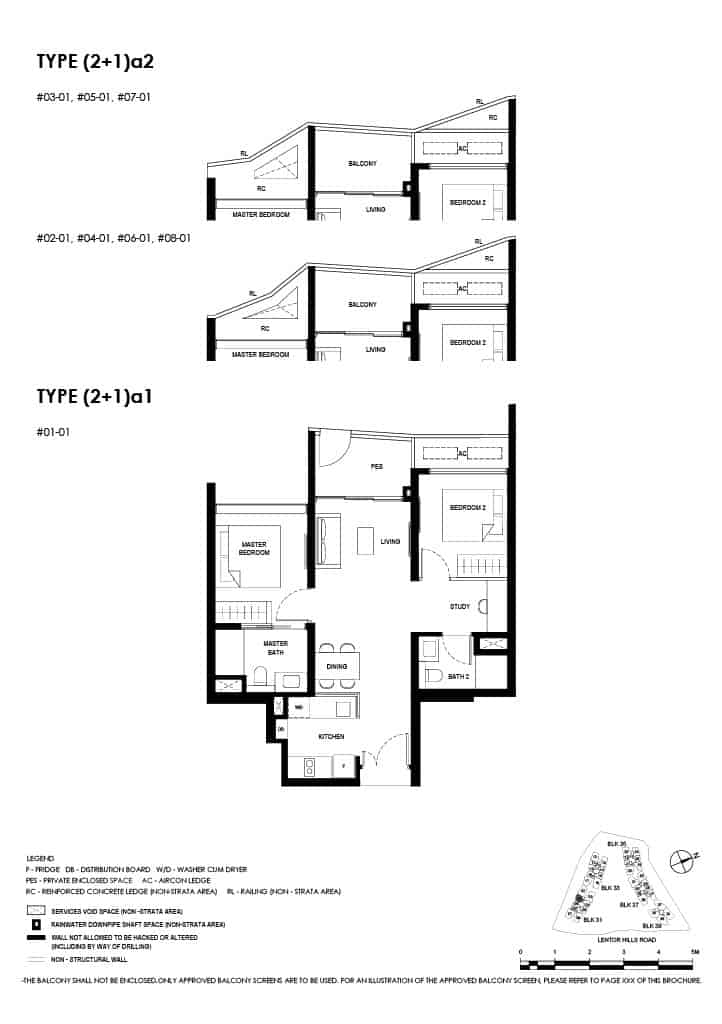
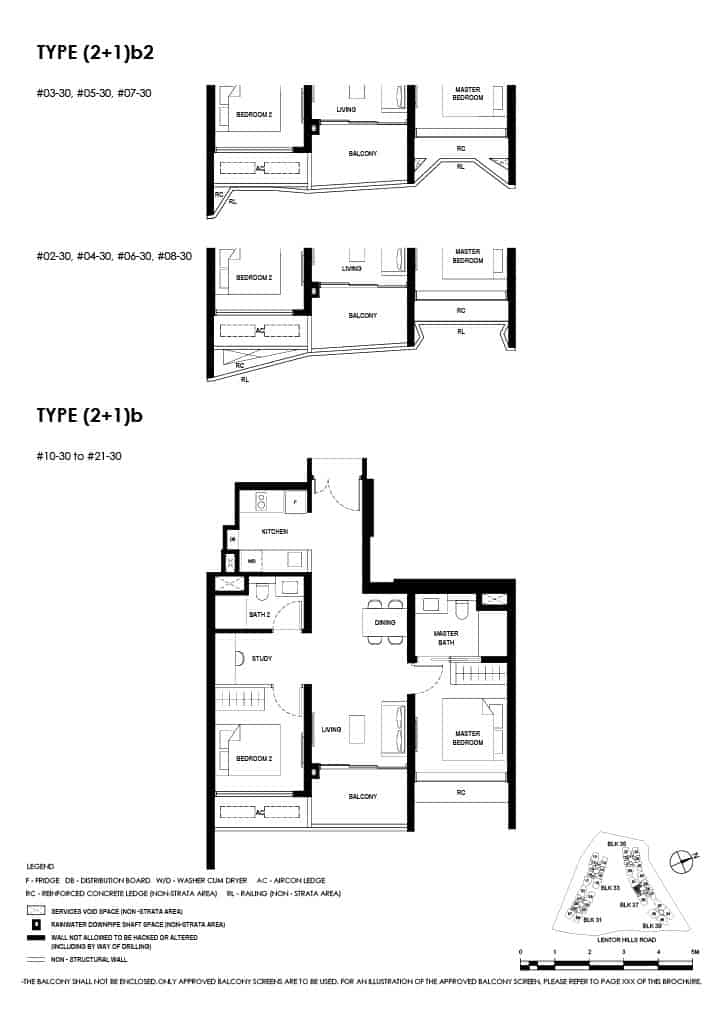
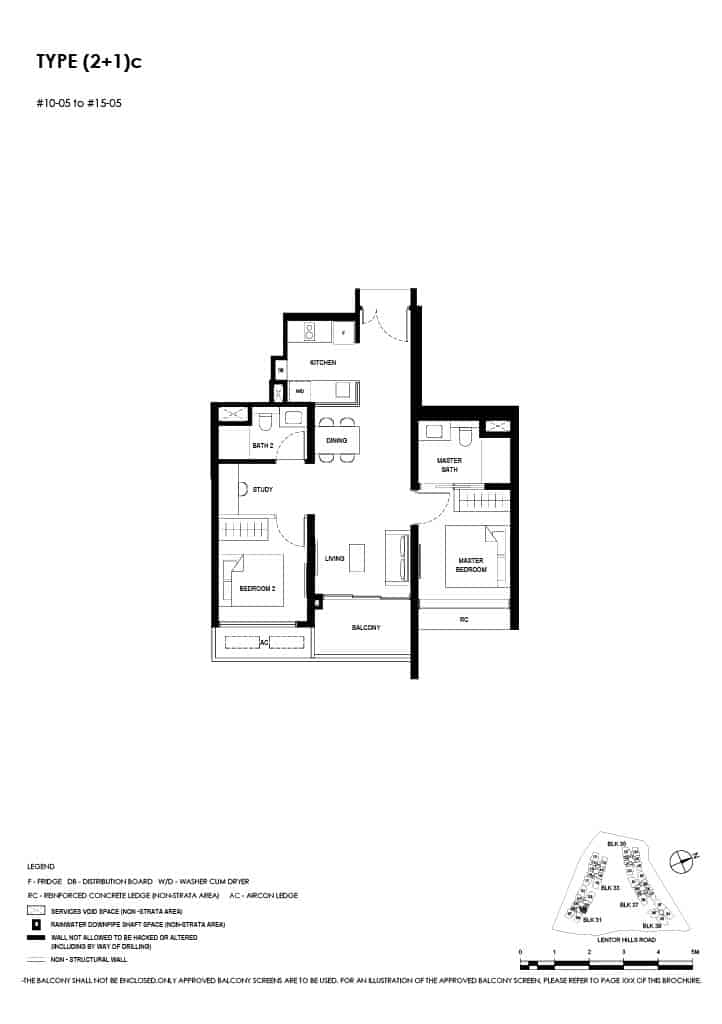
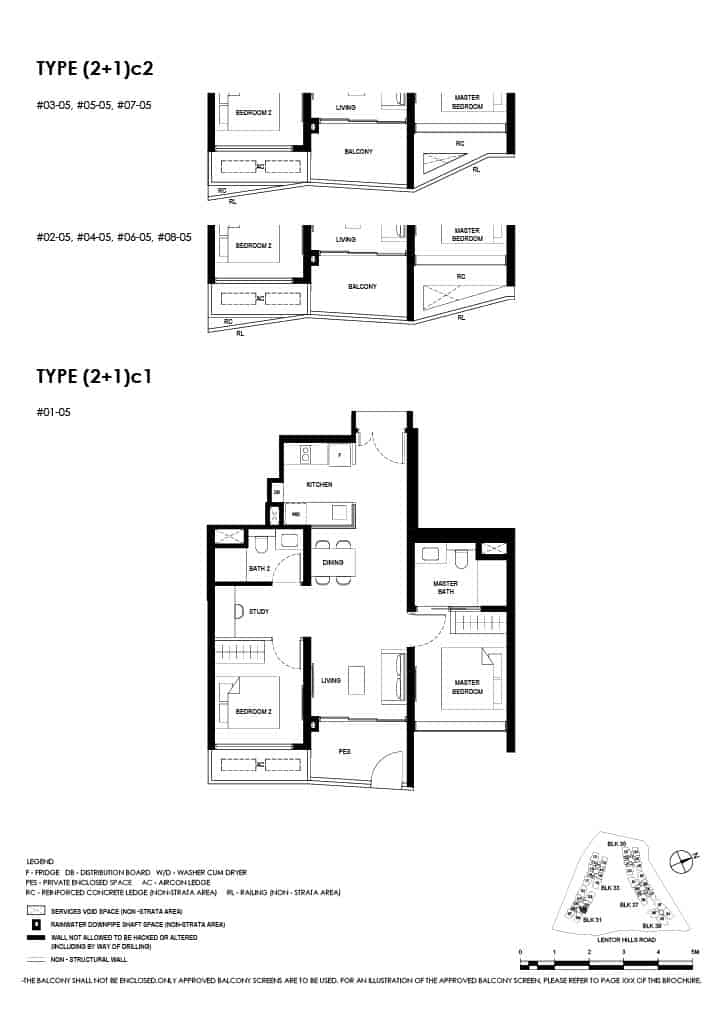


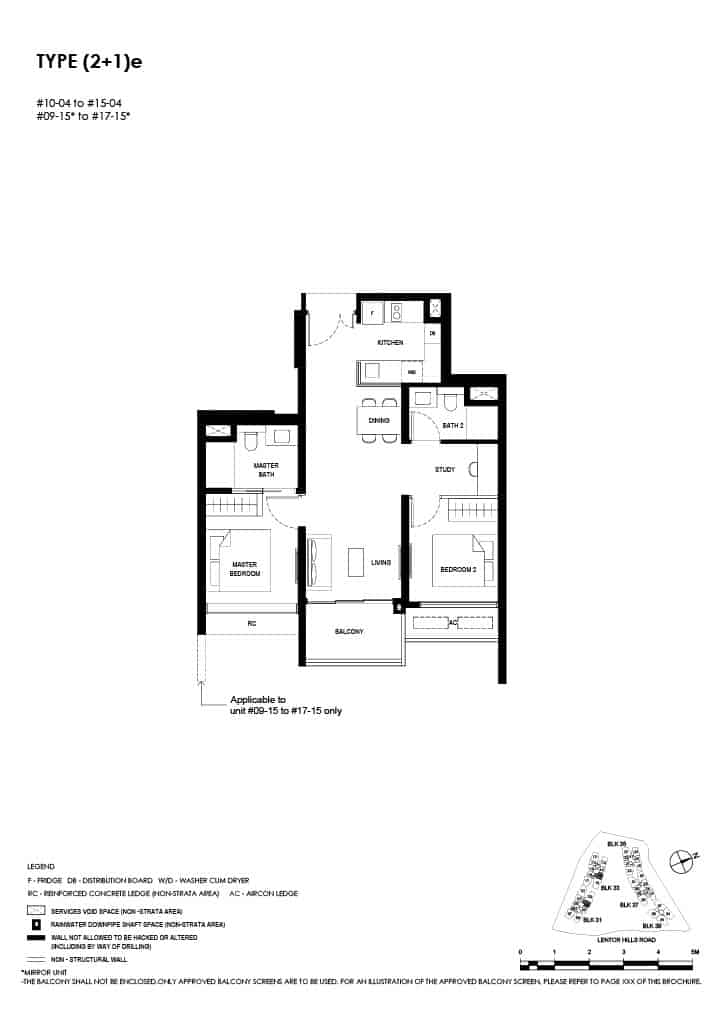
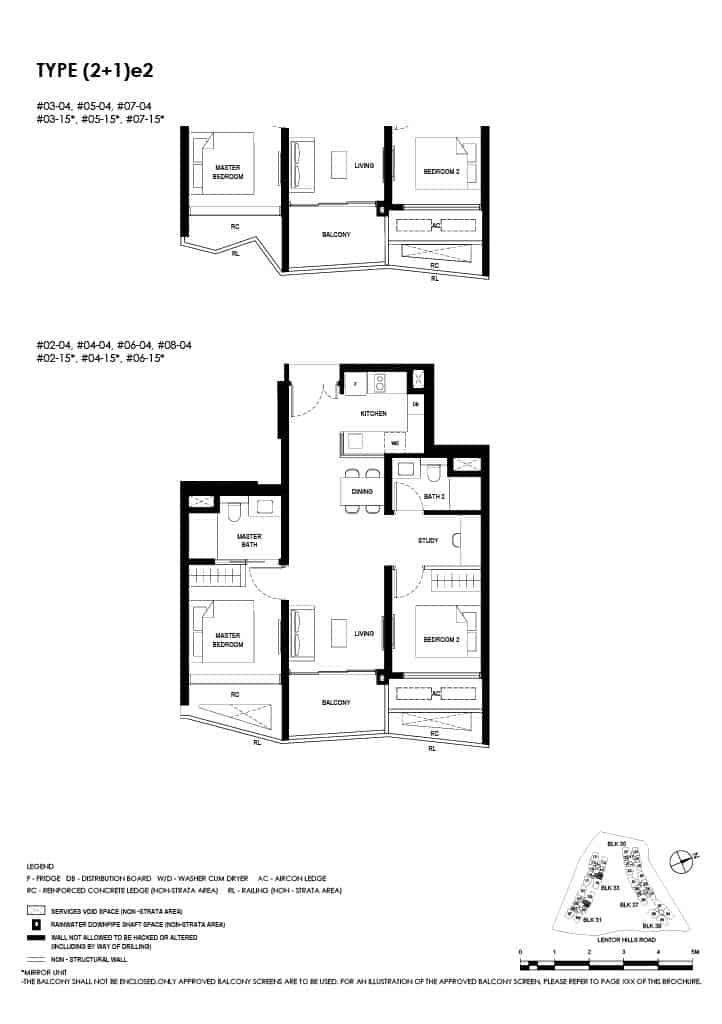
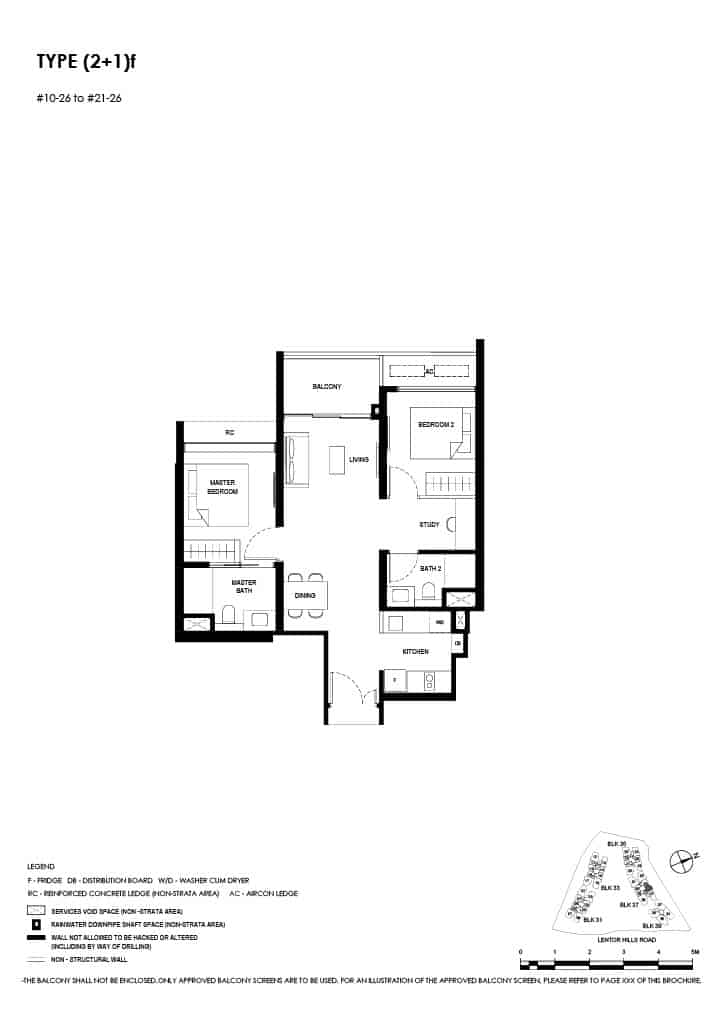
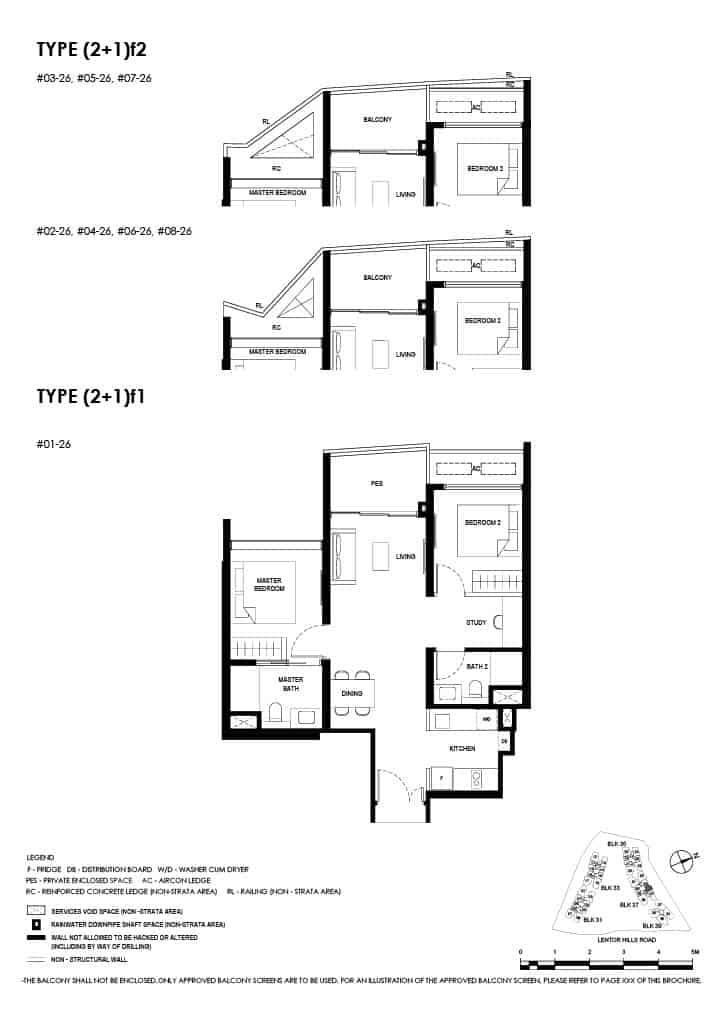
3 BEDROOM
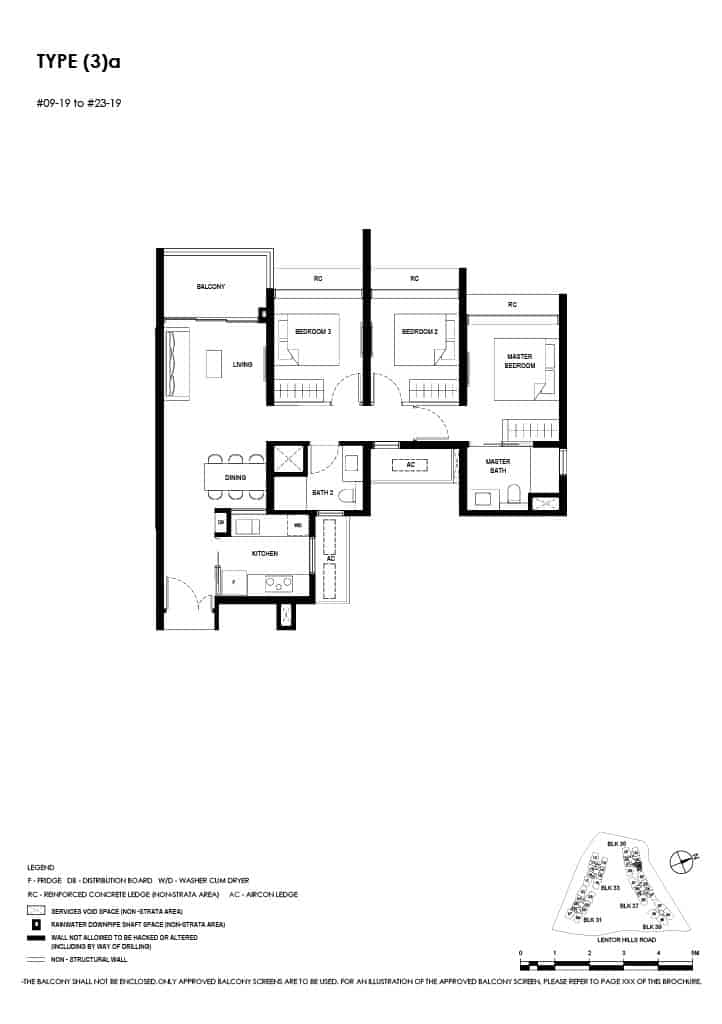
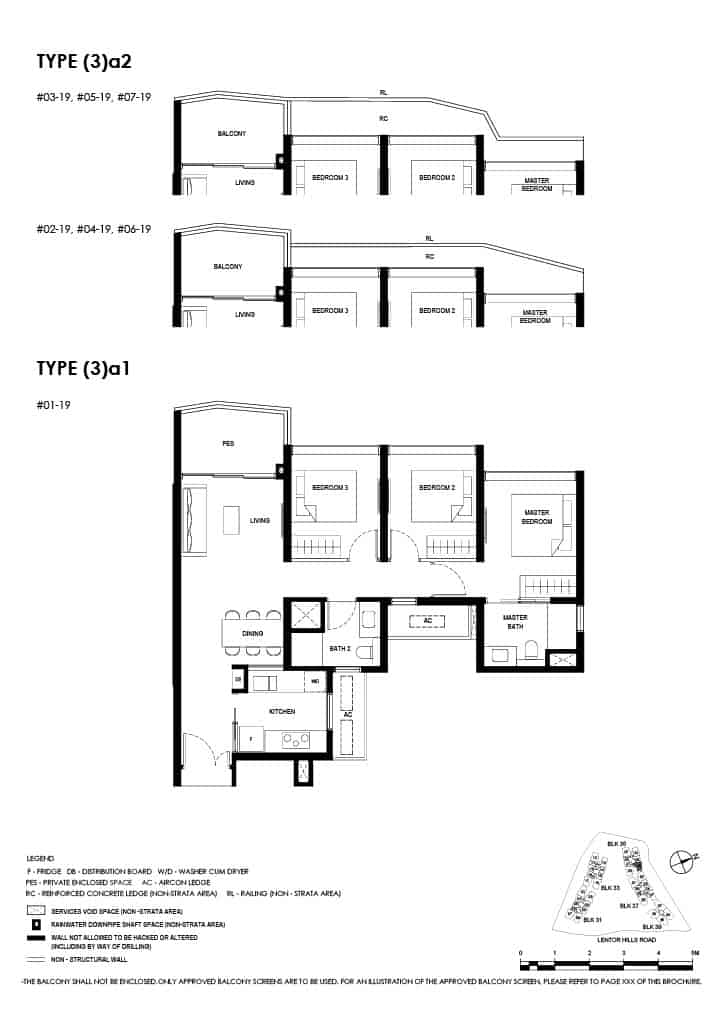
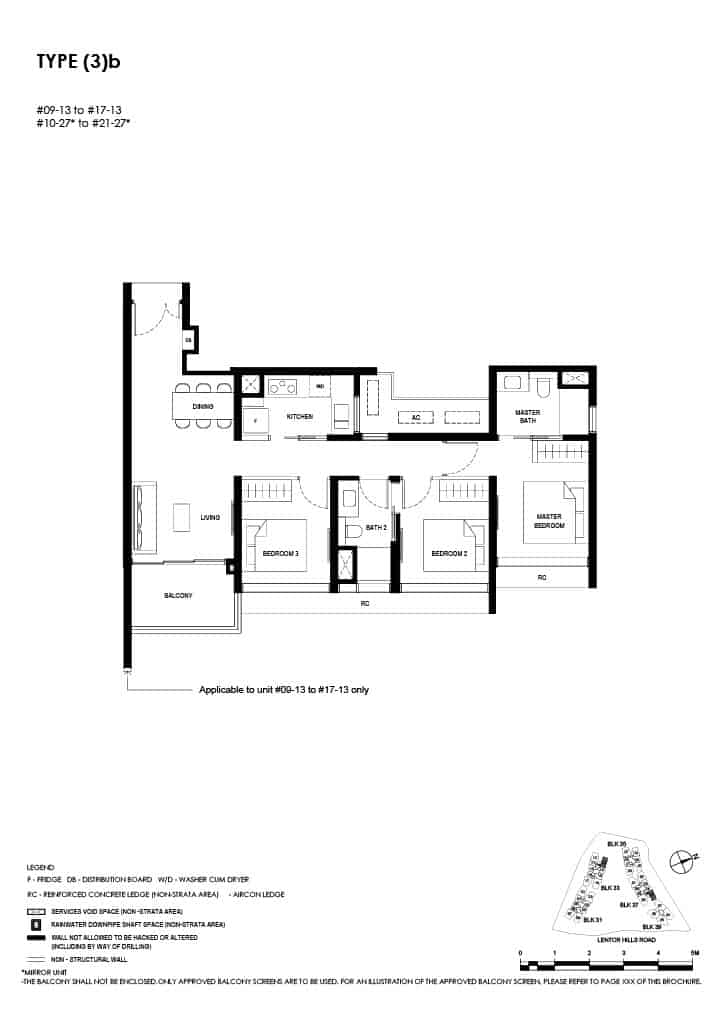
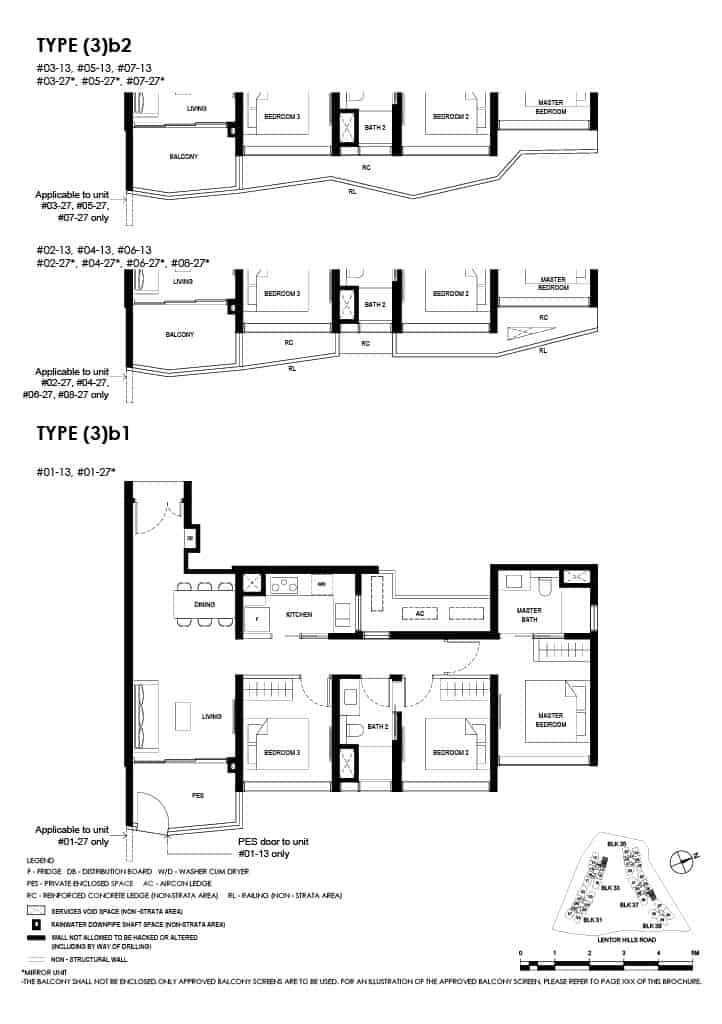
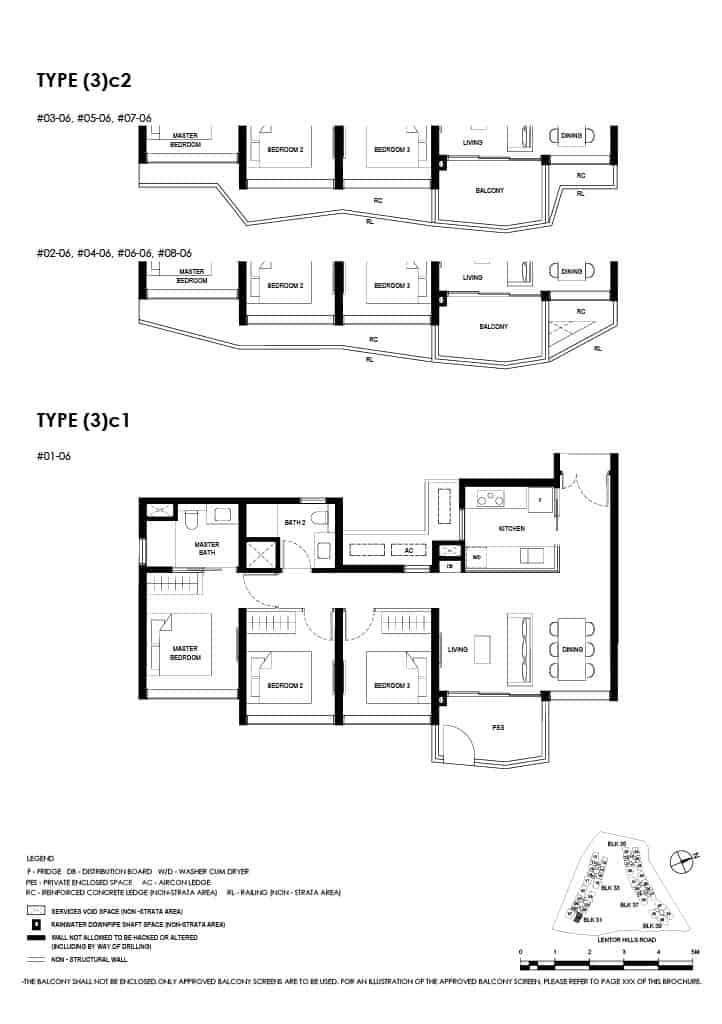
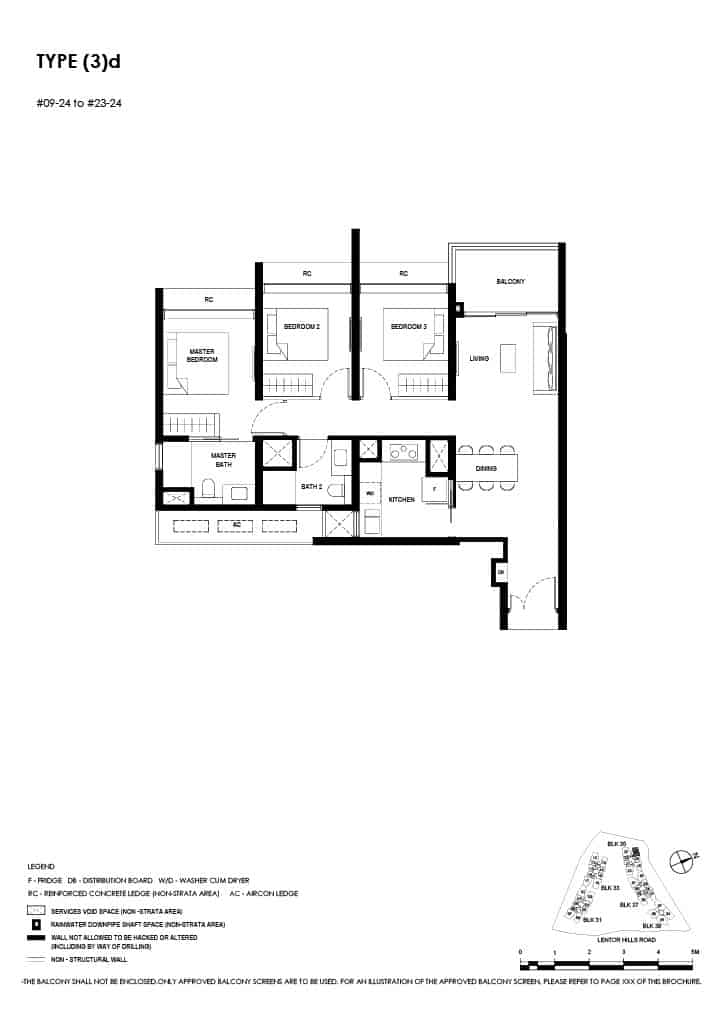
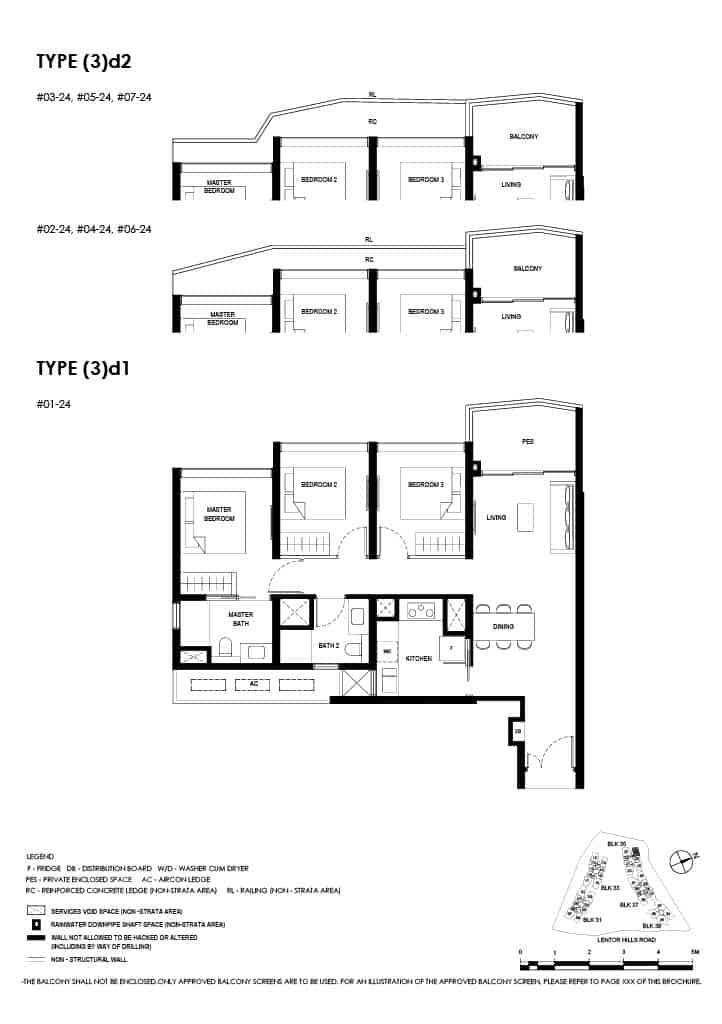
3 BEDROOM PLUS YARD
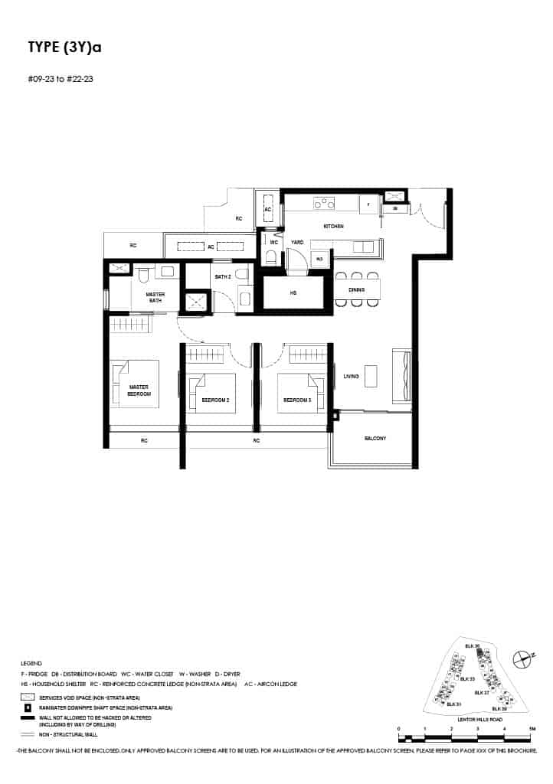
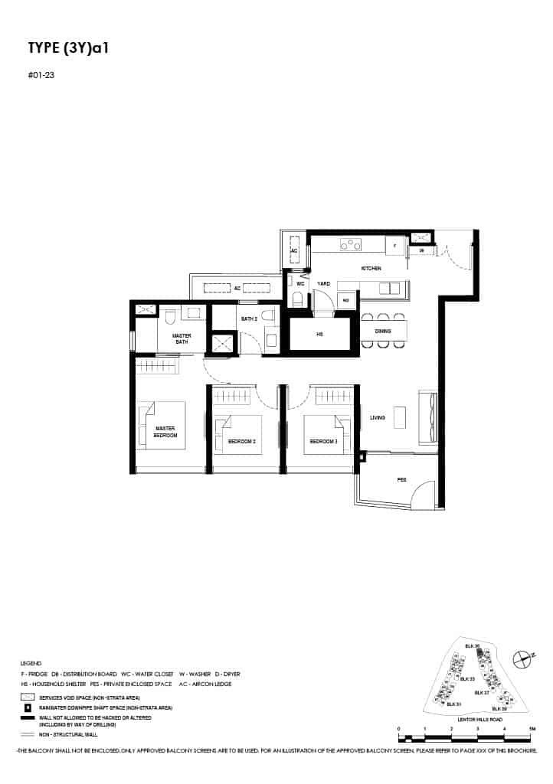
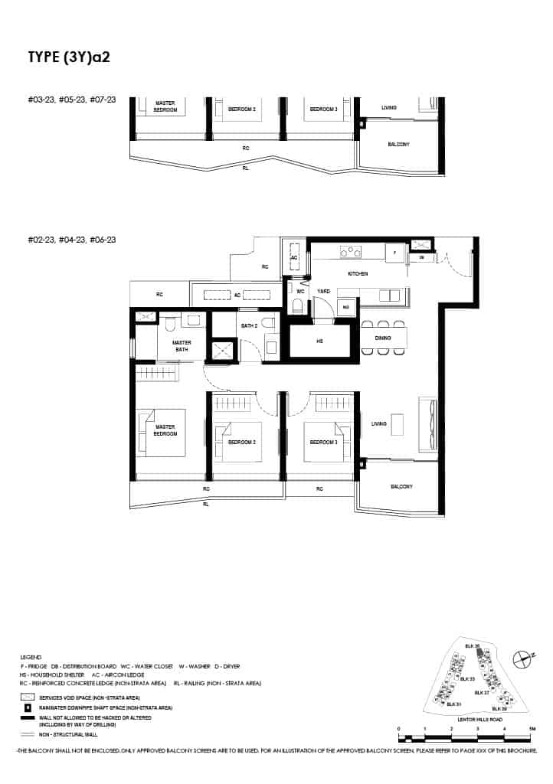
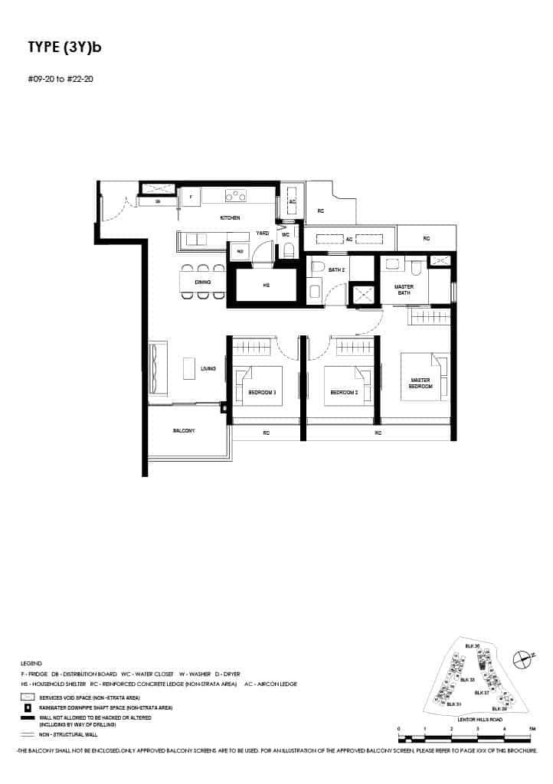

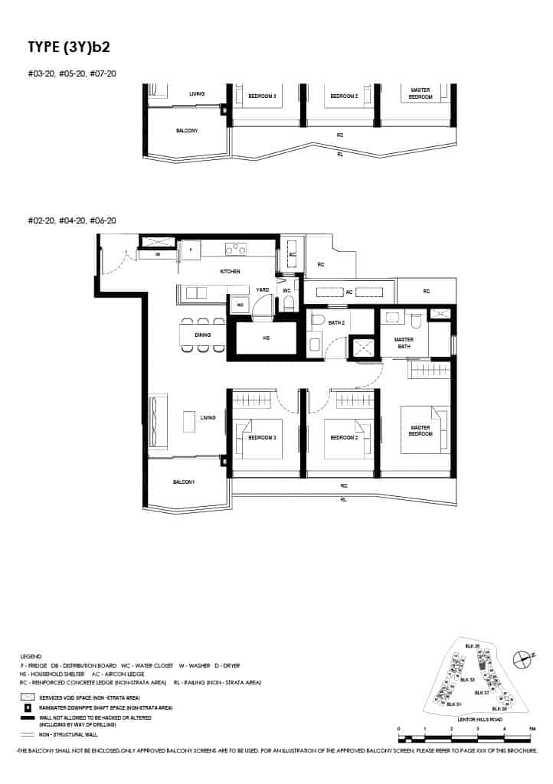
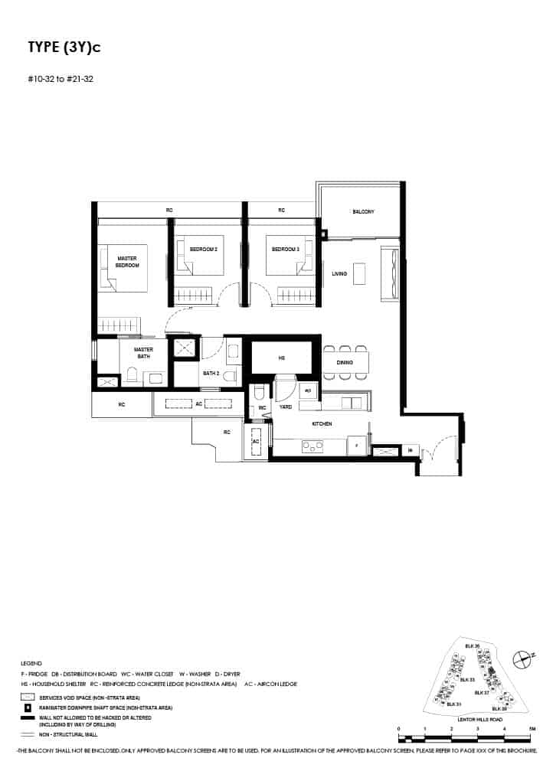
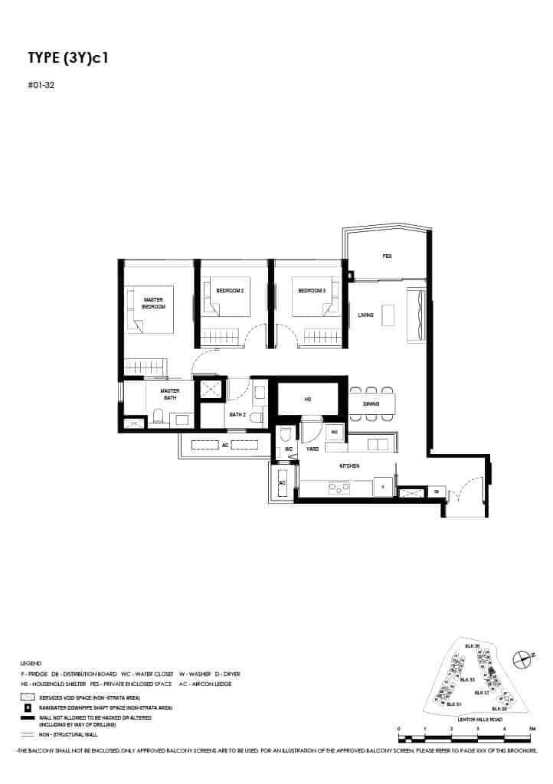
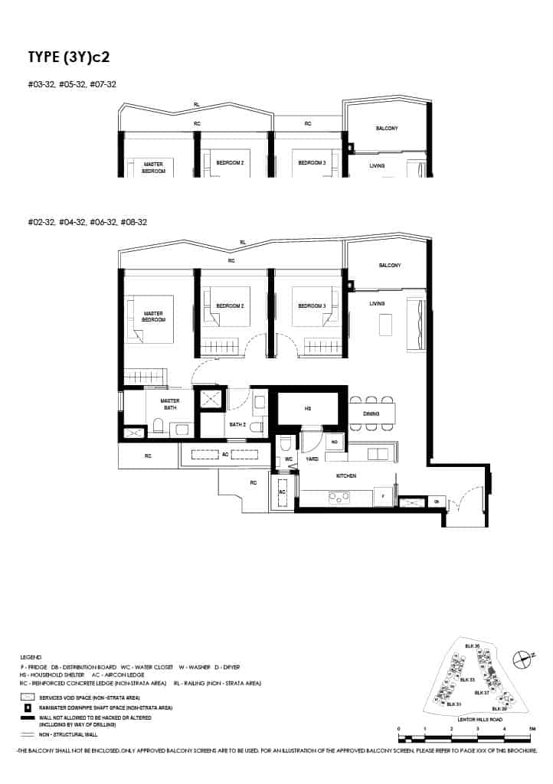
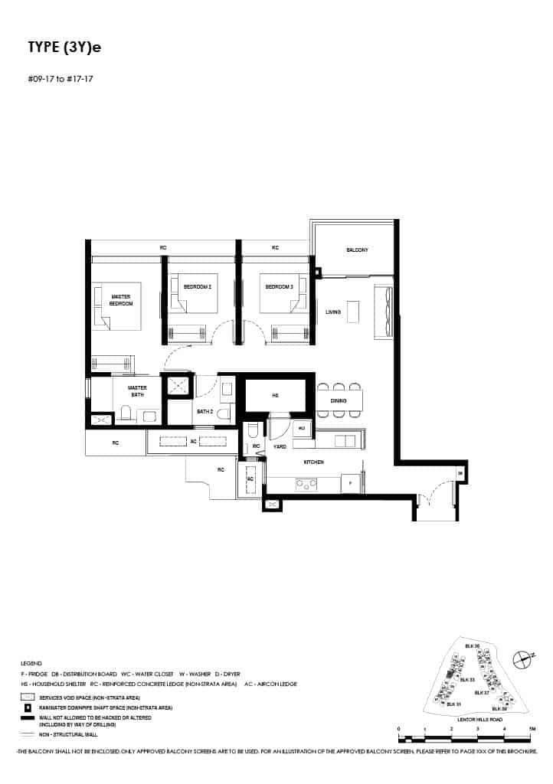
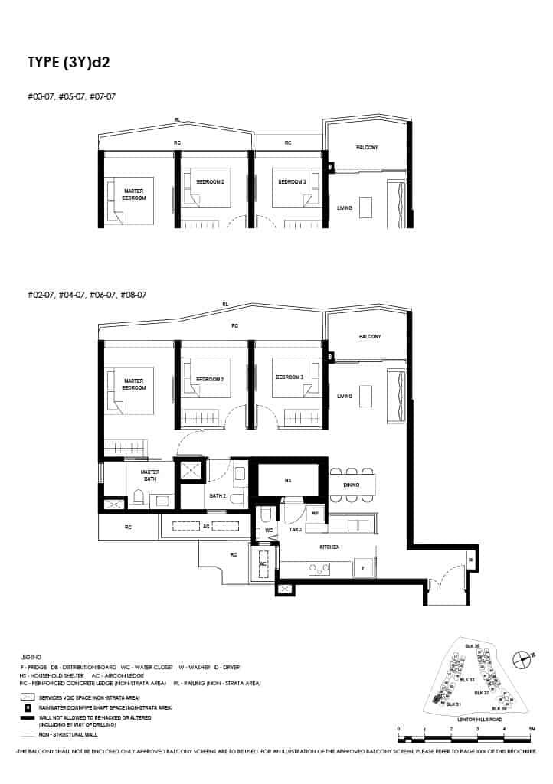
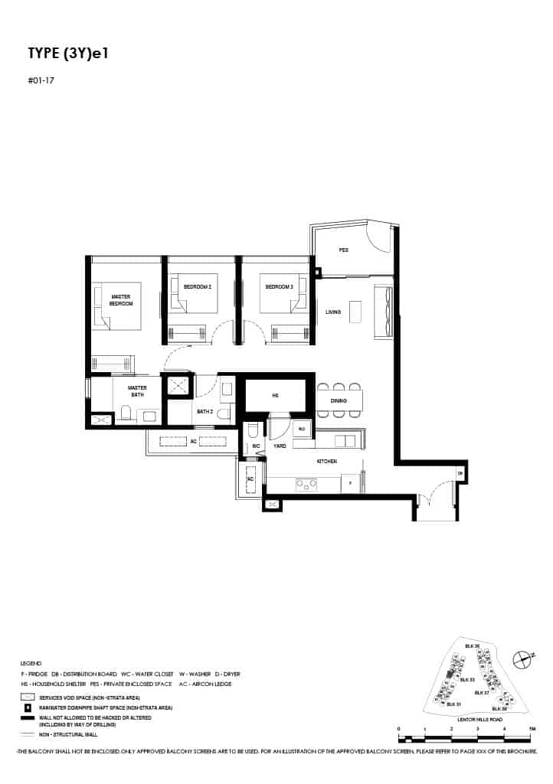
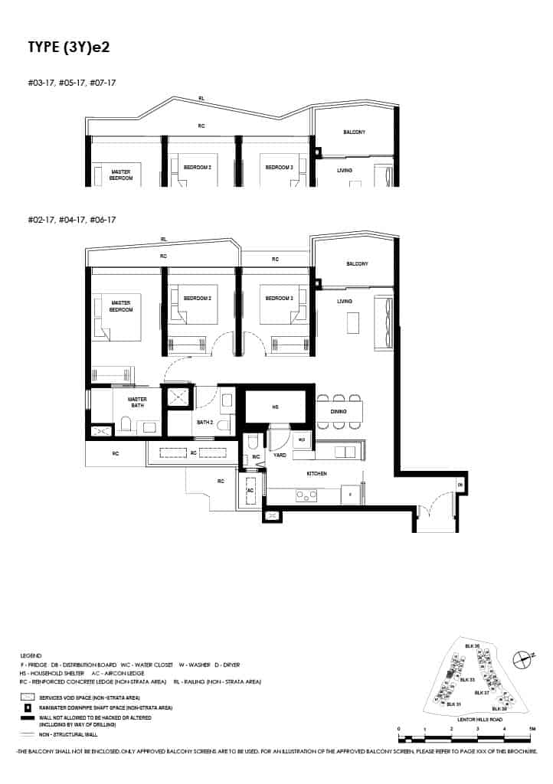
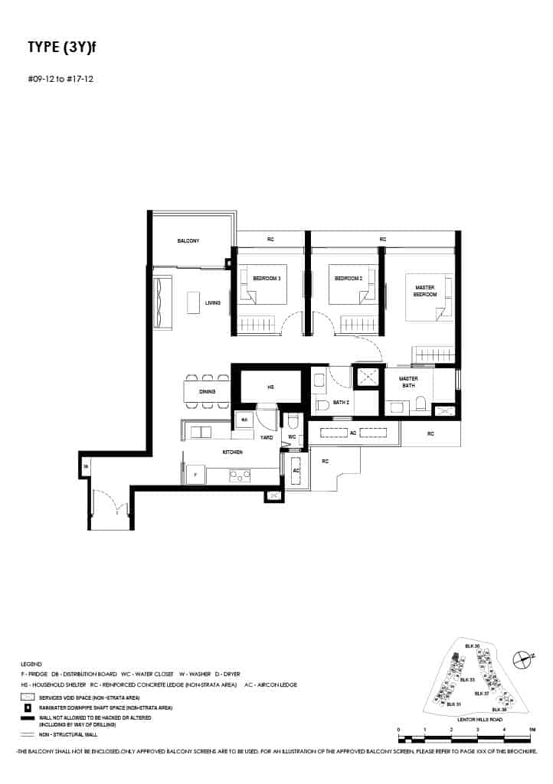
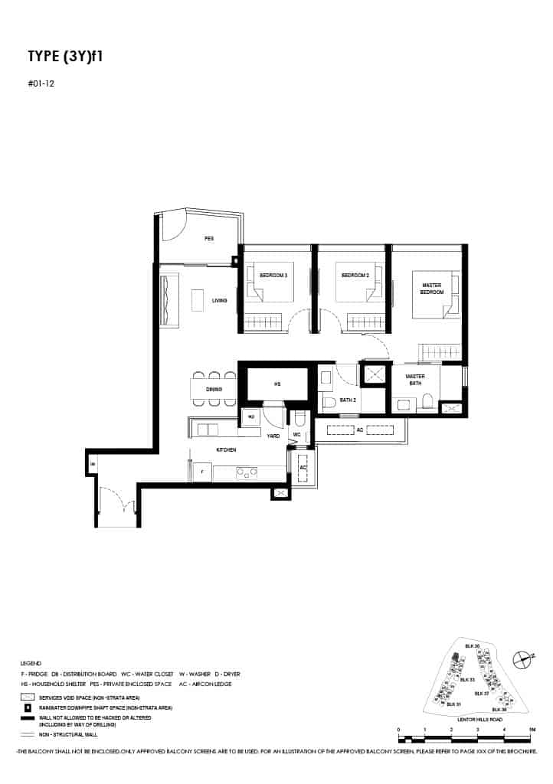
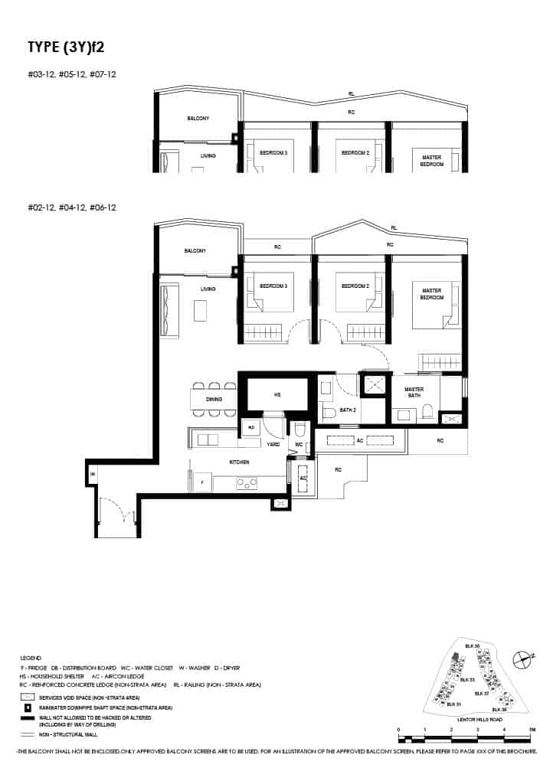
4 BEDROOM
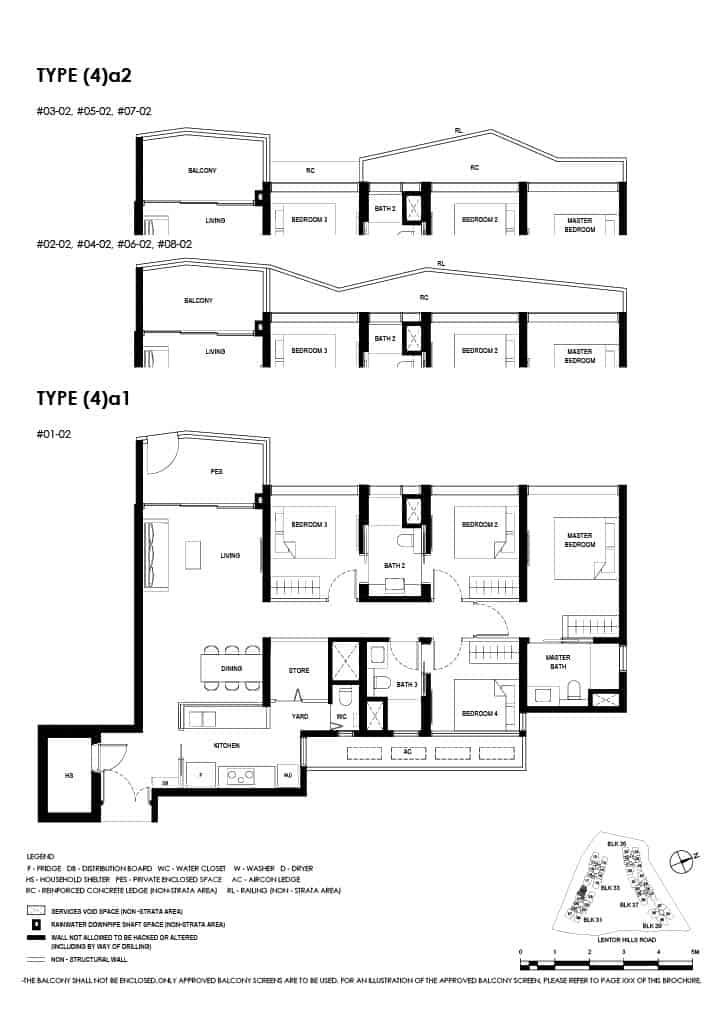
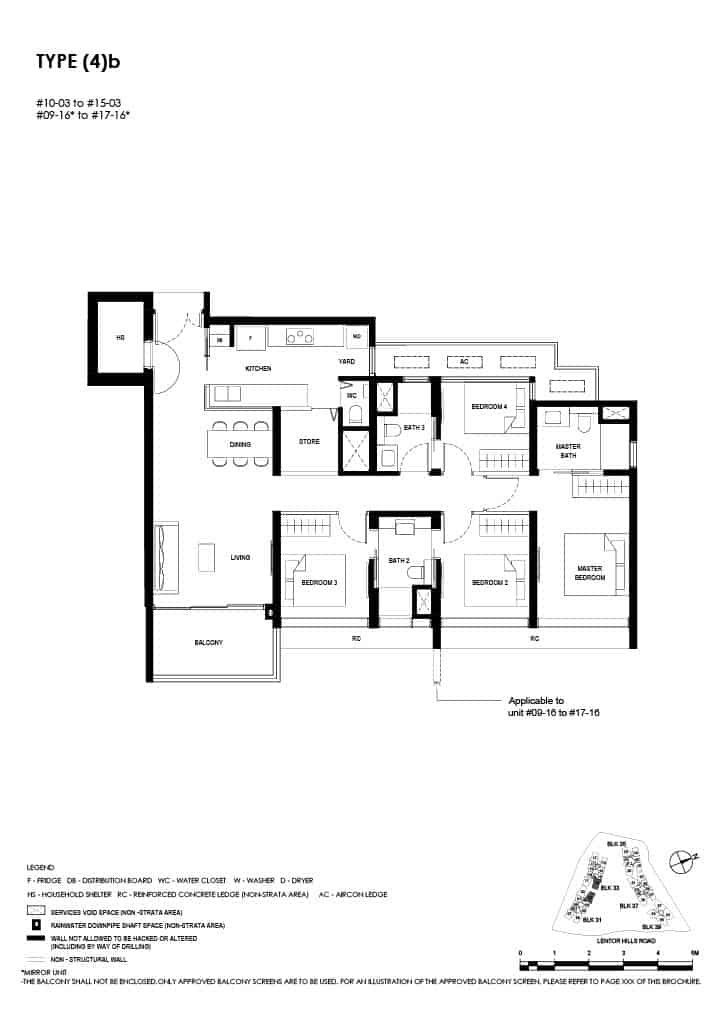
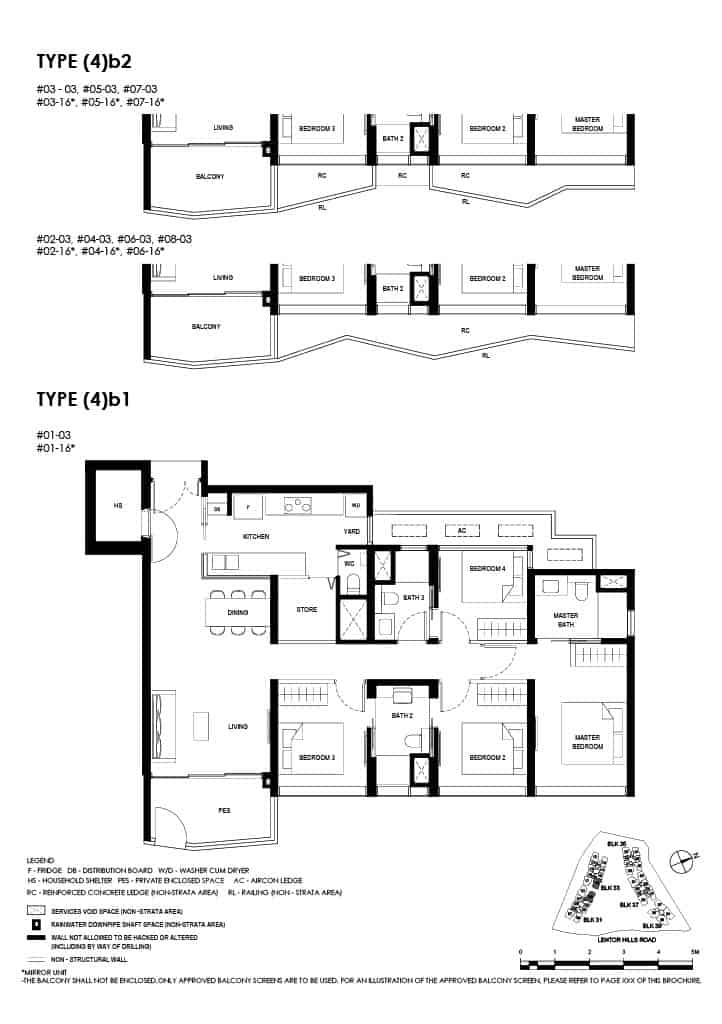
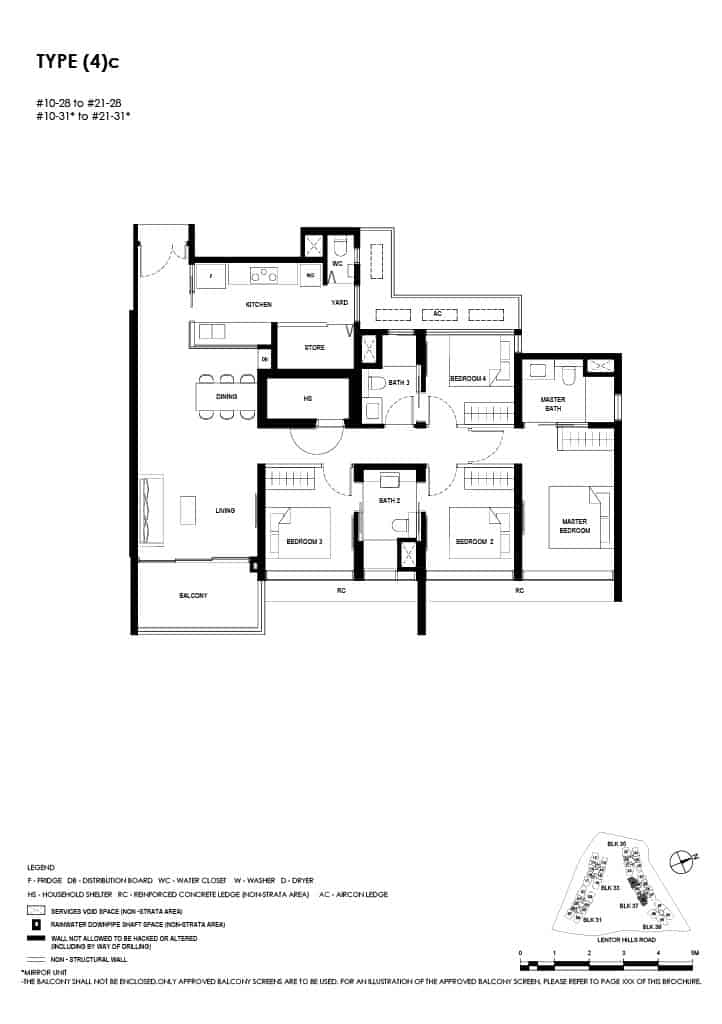
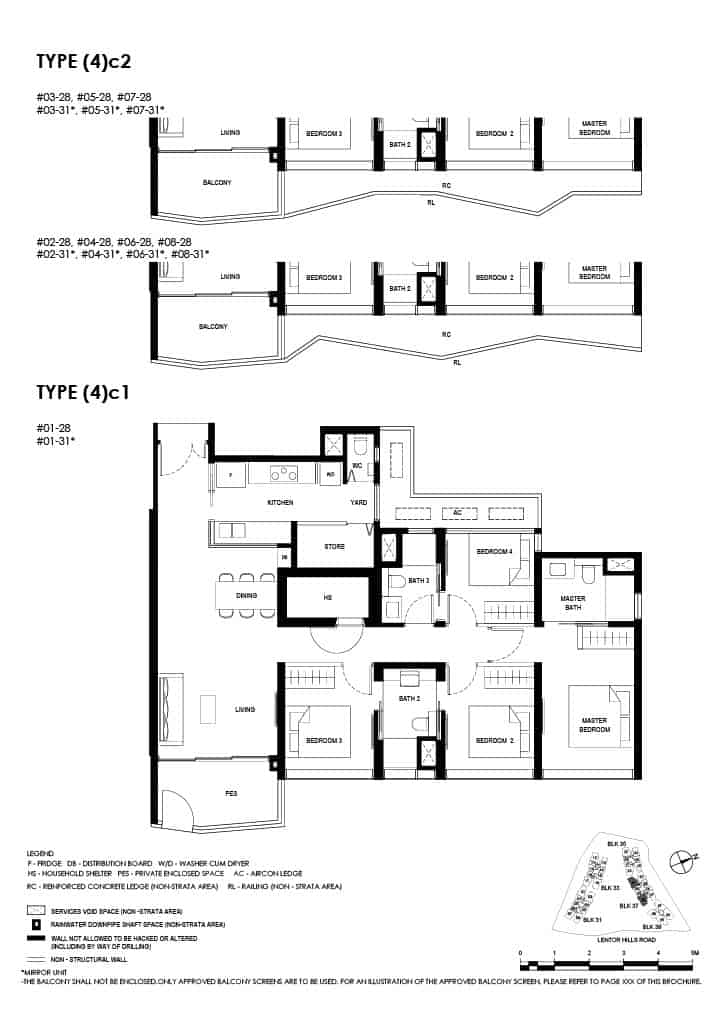
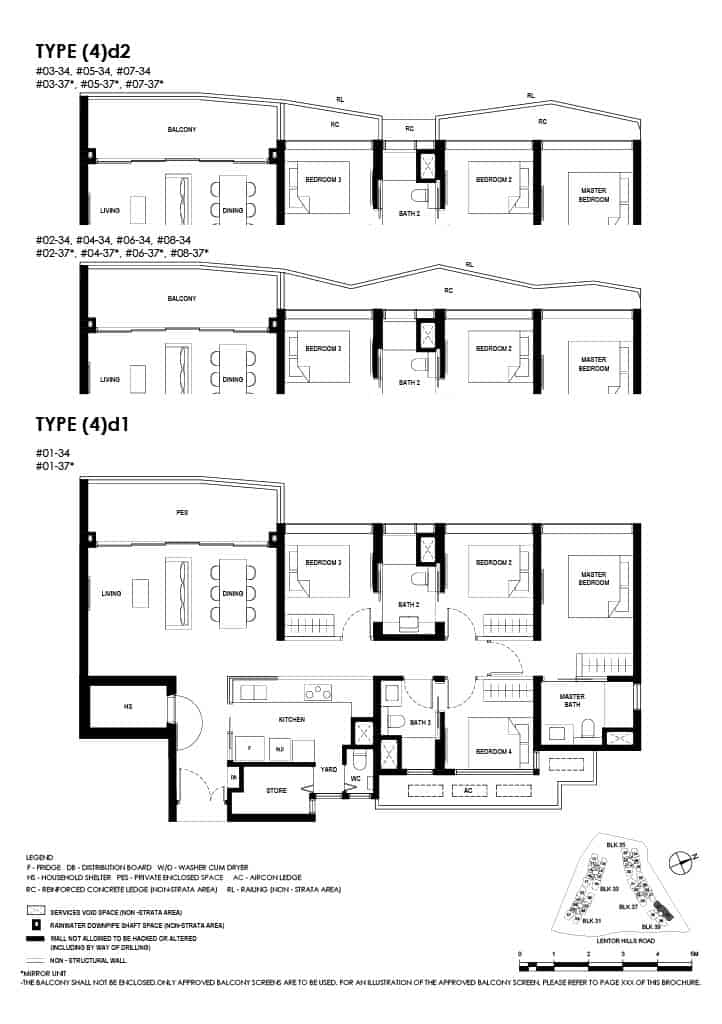
DUAL KEY
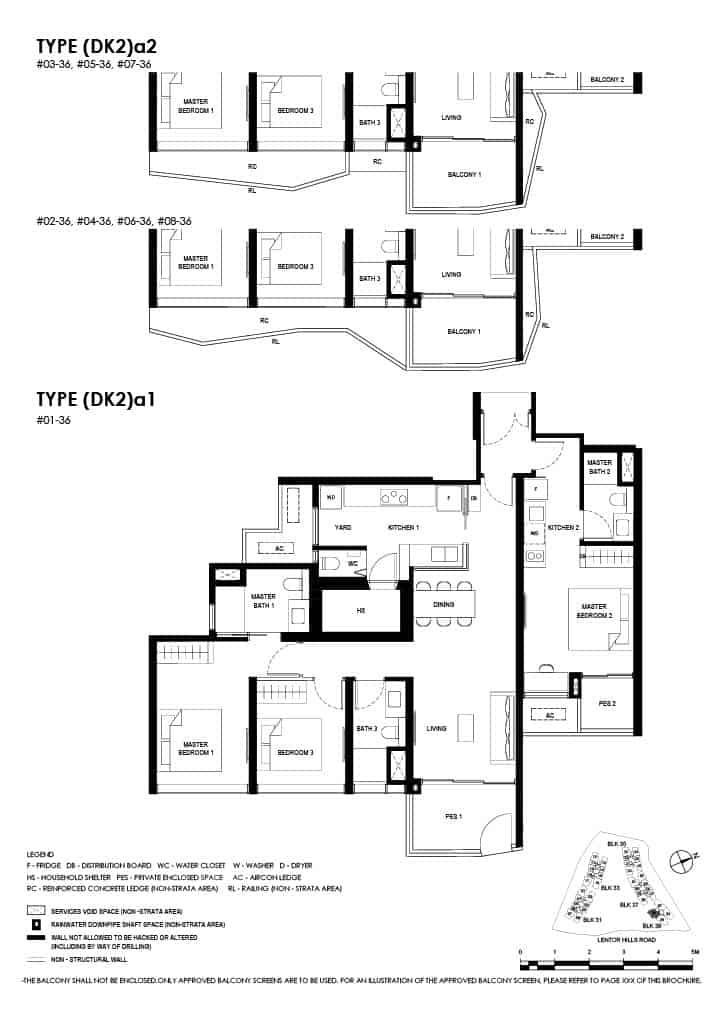
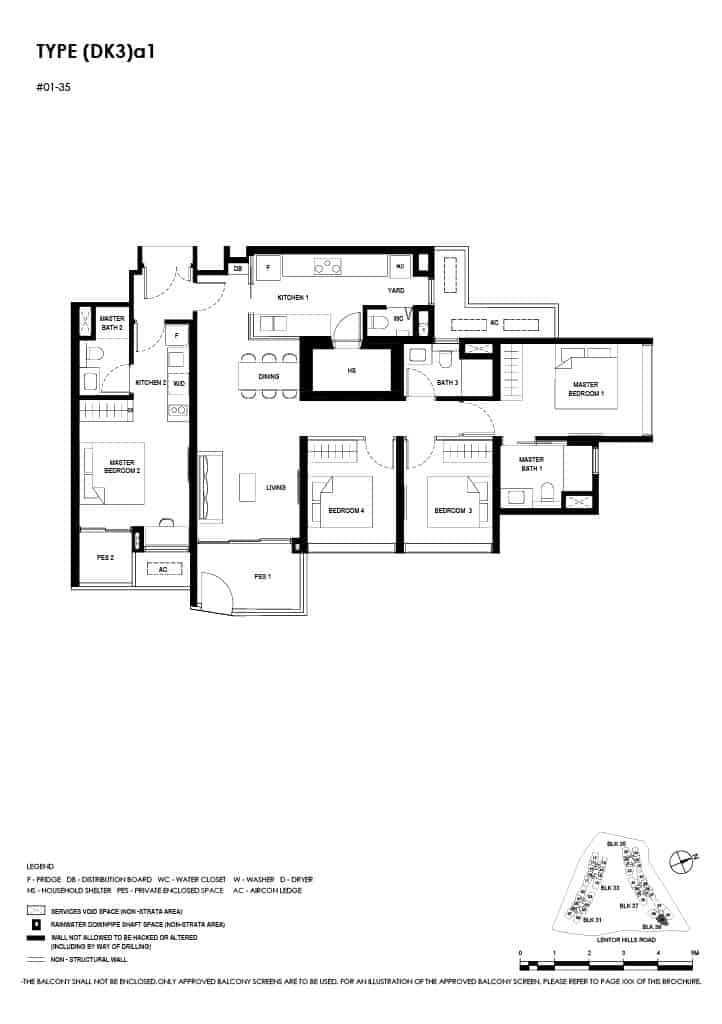
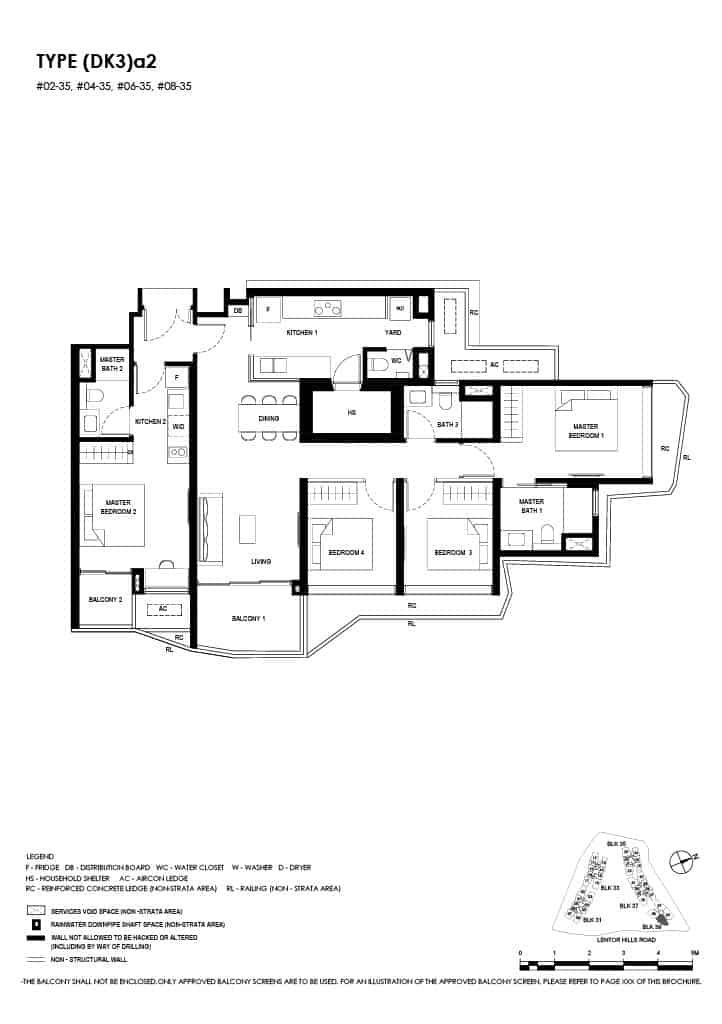
LENTOR HILLS RESIDENCES
LENTOR HILLS PRICE
Lentor Hills Residences’ Price will be available during Preview in April 2023. To register for Priority Preview, proceed to Lentor Hills Residences Showflat to make reservations.
| UNIT TYPE | PRICE GUIDE |
| 1-BEDROOM | FROM $945k ($2,091psf) |
| 2-BEDROOM | FROM $1.356m ($2000 psf) |
| 3-BEDROOM | FROM $1.822m ($1,902 psf) |
| 4-BEDROOM | FROM $2.535m ($1,885 psf) |
| Dual Key | FROM $2.642 ($2,029 psf) |
LENTOR HILLS RESIDENCES
LENTOR HILLS RESIDENCES DEVELOPER
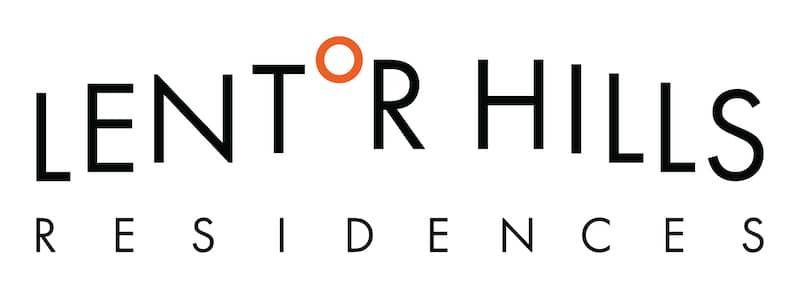
Known for iconic developments, Lentor Hills Residences developer GuocoLand is a leading player in Singapore’s real estate industry. The firm holds a strong track record for some of the finest projects built and their brand name is synonymous with quality and excellence. In recent years, GuocoLand has made strong contributions to the real estate market with a large portfolio of reputable developments that made headlines drawing even buyers from abroad.
Known for its presence in the Core Central District, GuocoLand has developed landmark residential and integrated projects. Its landmark integrated development Guoco Tower is located above Tanjong Pagar MRT in Central Business District and offers Grade A offices, premium retail and F&B space, a luxury business hotel and an exclusive residence, all in one project.
After its success with Guoco Tower, the developer is set to deliver another transformational development in the Bugis-Beach Road precinct, known as the midtown of Singapore. The Guoco Midtown project is made up of 2 parts comprising Guoco Midtown, an integrated mixed-use development together with Midtown Modern, a 558-unit residence above Bugis MRT Interchange. Guoco Midtown offers premium grade A offices, public and retail spaces, and a 219-unit ‘business home’ residence that promotes the concept of working from home in the city.
Outstanding residential developments by GuocoLand include:
- Wallich Residence
- Martin Modern
- The Avenir
- Meyer Mansion
- Midtown Bay
- Midtown Modern
- Lentor Modern
LENTOR HILLS RESIDENCES
BOOK APPOINTMENT AND GET DIRECT DEVELOPER PRICE
Book Appointment To View ShowFlat
Book Appointment
